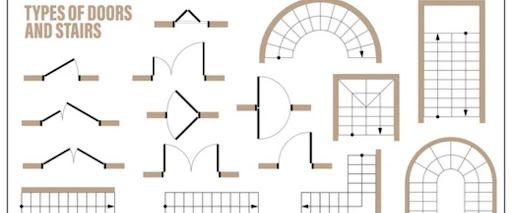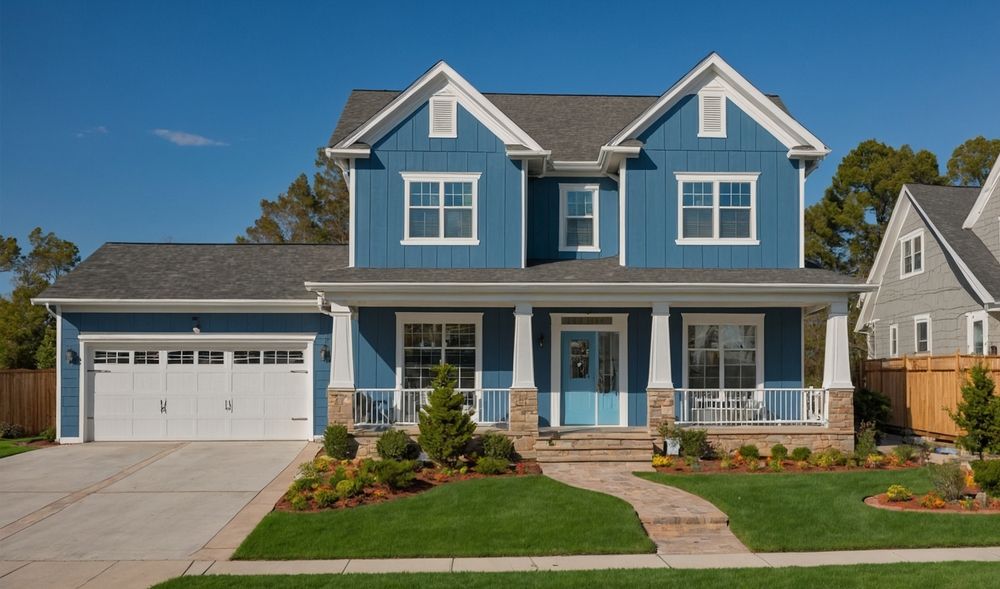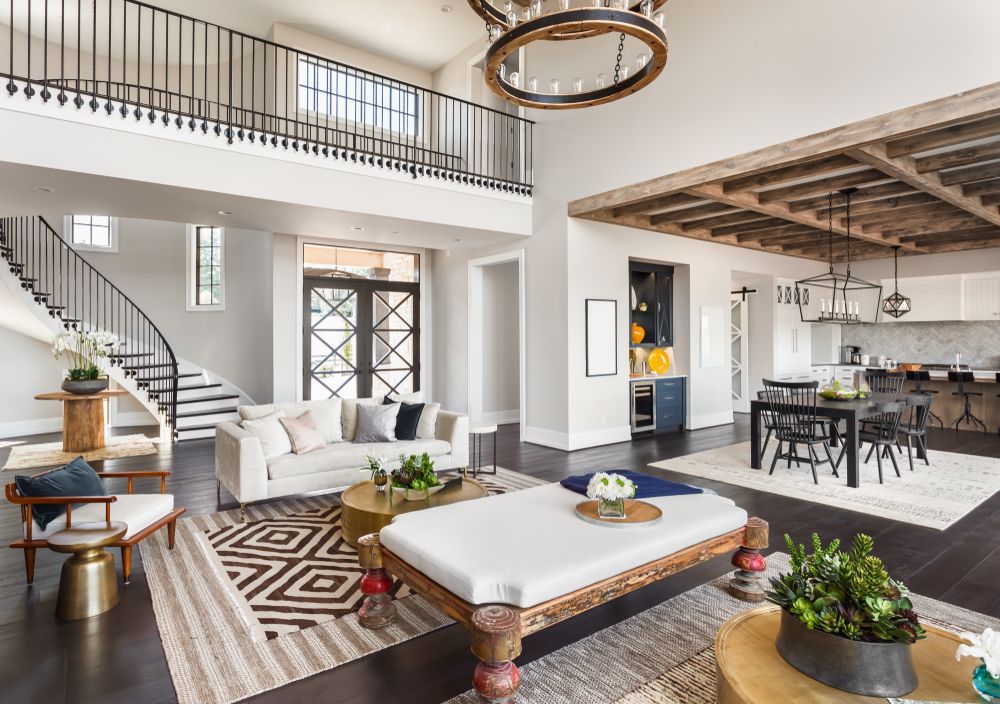What Is a Floor Plan? Layout Basics Explained
Did you know that the right floor plan can make or break the functionality of a home? Whether you’re building from the ground up or remodeling your space, understanding what is a floor plan and how it influences your living experience is crucial. A well-designed floor plan doesn’t just create an aesthetically pleasing space; it enhances your daily life by improving the flow, functionality, and comfort of your home.
In this comprehensive guide, we’ll break down home floor plan basics and provide valuable floor layout tips that can help you make informed decisions for your next renovation or new construction project. With a solid floor plan, your home can be transformed into a space that works for you, not against you.
If you’re unsure where to start,
Hoegler & Kren Builders has years of experience helping homeowners design the perfect floor plans tailored to their needs. Whether you're looking to remodel your kitchen or build a custom home, their expert team will ensure every square foot of space is optimized.
1. What Is a Floor Plan?
At its core, a floor plan is a scaled diagram of a building's layout from above. It shows the arrangement of rooms, spaces, walls, windows, doors, and other structural elements. The floor plan represents the relationship between spaces and how they function in the real world.
Floor plans provide a clear vision of how a space can be used, making them an essential tool in design, real estate, and architecture. It gives you a sneak peek into the layout of a building, showing the dimensions, distances between walls, and the overall flow of the space.
Home Floor Plan Basics: Elements You Need to Know

When diving into home floor plan basics, it's essential to understand the key components that make up a floor plan. Below are the most important elements you'll come across:
1. Walls
Walls are the most prominent feature of a floor plan. They define each room’s boundaries and provide structure. In most plans, walls are shown as thick lines. There are load-bearing walls and non-load-bearing walls, with load-bearing ones supporting the structure of the building.
2. Doors and Windows
Floor plans include symbols for doors and windows to indicate their placement and size. These elements not only affect the aesthetics of the room but also its functionality, such as access points, privacy, and light.
3. Room Labels
Each room will typically be labeled to show its purpose (e.g., kitchen, living room, bedroom). These labels help you quickly assess whether the space suits your needs.
4. Dimensions
The size of each room is critical. Floor plans usually include measurements for the length and width of each room to help you visualize the space.
5. Furniture Layout
Many floor plans also show where furniture might be placed. These layouts are often used to maximize space efficiency and provide a clearer sense of how to furnish the room.
6. Staircases and Elevation Changes
If the home has multiple levels or a split-level design, staircases are essential to include in the plan. These are drawn to scale to give a proper representation of how the home flows between different levels.
Types of Floor Plans
Floor plans come in different styles, each offering a unique layout based on the space’s purpose, whether it’s a home, office, or commercial building. Here are the most common types of residential floor plans:
- Single-Story Floor Plan: A one-level design, ideal for small families, elderly individuals, or those who prefer to avoid stairs. It’s easy to navigate and can be cost-effective.
- Multi-Story Floor Plan: Often found in larger homes, this type of plan includes two or more levels, offering more privacy and space for different activities.
- Open Floor Plan: This layout removes walls between rooms like the kitchen, living room, and dining area to create a spacious, open environment. The
open concept floor plan encourages interaction and is great for entertaining.
- Closed Floor Plan: A more traditional layout, featuring rooms that are separated by walls, offering privacy and fewer distractions. It’s perfect for larger families who need distinct spaces for each activity.
- Split-Level Floor Plan: Often used in homes built on a slope, a split-level floor plan has staggered levels, providing separate zones for living, sleeping, and entertaining.
Floor Layout Tips: How to Create the Perfect Floor Plan

Now that we’ve covered the basics, here are some essential floor layout tips to keep in mind when designing or remodeling your floor plan.
1. Consider the Flow of the Space
The flow of a floor plan refers to how easy it is to move between rooms. Avoid creating bottlenecks where people are likely to get stuck. A good flow should allow for seamless transitions between key areas, such as the kitchen, dining room, and living room.
2. Prioritize Functionality
A floor plan is more than just a layout of walls and rooms. Think about how you’ll use the space daily. For instance, in the kitchen, placing the stove, sink, and refrigerator in close proximity helps create an efficient cooking triangle.
3. Maximize Natural Light
Rooms that receive plenty of natural light are generally more inviting and energy-efficient. Ensure your floor plan makes the most of windows and skylights.
4. Plan for Storage
Storage is often one of the most overlooked aspects of a floor plan. Consider built-in cabinets, closets, and shelving to maximize space and keep your home organized.
5. Think About Future Needs
A good floor plan not only meets your current needs but anticipates future changes. This could be anything from a growing family to the need for a home office. Designing flexible spaces ensures your home will grow with you.
Why Hoegler & Kren Builders Should Help You Design Your Home Floor Plan
Creating the perfect floor plan can be overwhelming, especially when you want a layout that maximizes space, functionality, and aesthetics. This is where Hoegler & Kren Builders come in. Specializing in custom home designs, they can work with you to create a floor plan that suits your exact needs, preferences, and lifestyle. Whether you're building a new home or remodeling, their experienced team will guide you through every step of the process, ensuring a seamless and stress-free experience.
Visit Hoegler & Kren Builders today to get started on designing the perfect home floor plan for you!
Conclusion: Start Designing Your Ideal Floor Plan Today
Understanding what is a floor plan and how it shapes the way you live in your home is the first step in creating your dream space. From home floor plan basics to floor layout tips, you now have the knowledge to get started. Whether you’re building a new home or renovating an existing one, careful planning and a thoughtful floor layout can make all the difference.
Hoegler & Kren Builders can help you turn your ideas into a reality. With their experience in custom design and construction, they can create the perfect floor plan according to your lifestyle.
FAQs About Home Floor Plan Basics
What is the difference between a floor plan and a blueprint?
A floor plan is a scaled diagram that shows the layout of a building from above, while a blueprint is a detailed architectural drawing that includes specific construction details, including dimensions, materials, and technical specifications.
Can I use a floor plan to visualize my home’s design?
Yes! A floor plan is one of the best ways to visualize how your home will look and function. It allows you to see how rooms are connected, the flow of the space, and how furniture will fit into each area.
How do I choose the best floor plan for my home?
The best floor plan for you depends on your lifestyle, the size of your family, and your preferences. Consider whether you prefer an open or closed layout, how many bedrooms and bathrooms you need, and whether you need extra spaces like an office or playroom.
Are floor plans customizable?
Absolutely! Floor plans are highly customizable. You can modify existing plans to suit your needs, whether it’s changing room sizes, adding a garage, or including more storage space.




