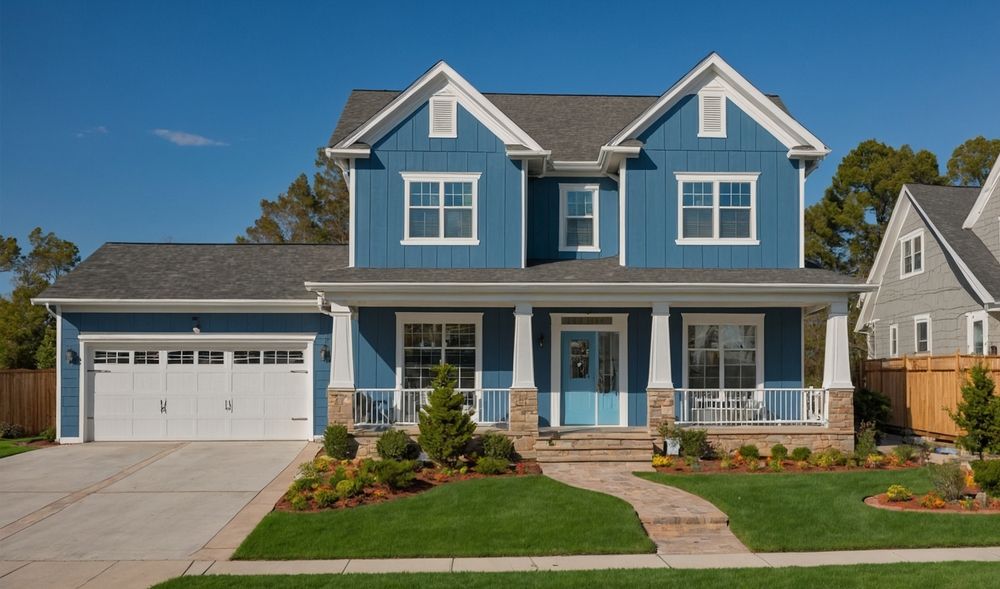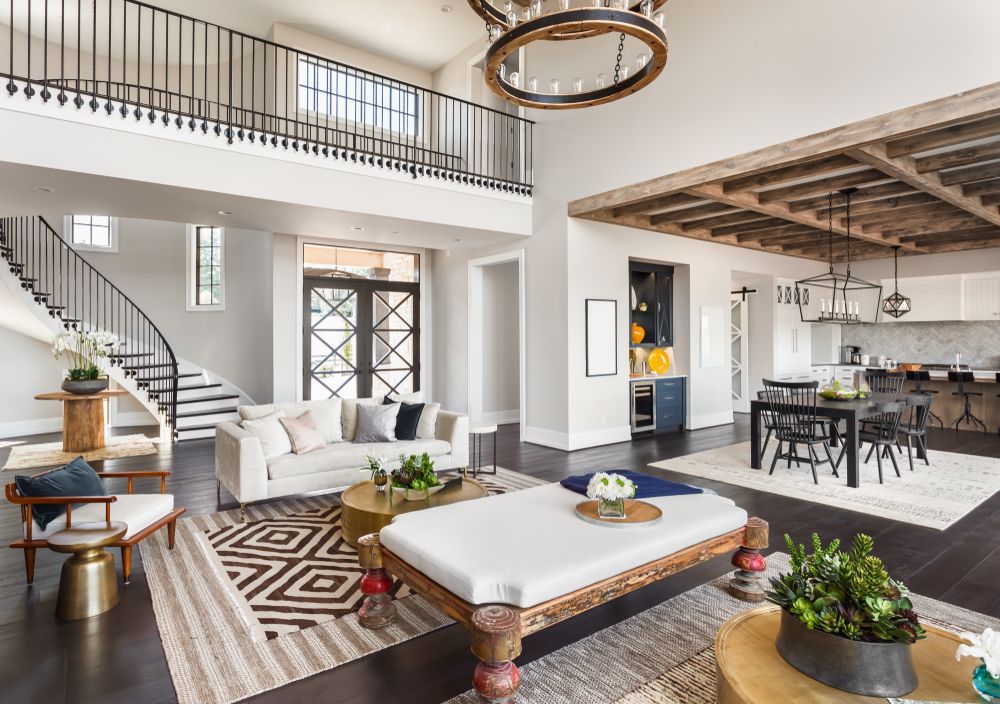Open Concept Floor Plans: Benefits, Layouts & Design Ideas
Open concept floor plans have become a popular choice for modern homes, offering spacious living areas, improved natural light, and a sense of connectivity between spaces. Whether you're building a new home or renovating your current space, an open floor plan can enhance both the aesthetic and functional aspects of your home. At Hoegler & Kren Builders, we specialize in designing homes with open concept floor plans that make the most of every square foot. This layout can be an excellent choice for those who want a home that feels bright, welcoming, and versatile.
In this article, we'll explore the key benefits of open concept floor plans, their various layouts, and some design ideas to help you create your dream home. We’ll also touch on how Hoegler & Kren Builders can assist in bringing these ideas to life.
What Are Open Concept Floor Plans?
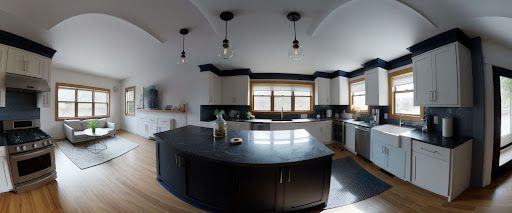
An open concept floor plan refers to a home design where walls between common living areas, such as the kitchen, living room, and dining room, are minimized or completely removed. This layout encourages fluid movement and interaction between spaces, creating a more inclusive and social environment. Rather than having a closed-off, segmented design, open concept homes emphasize a flowing, continuous space that feels larger and more interconnected.
Key Benefits of Open Concept Floor Plans
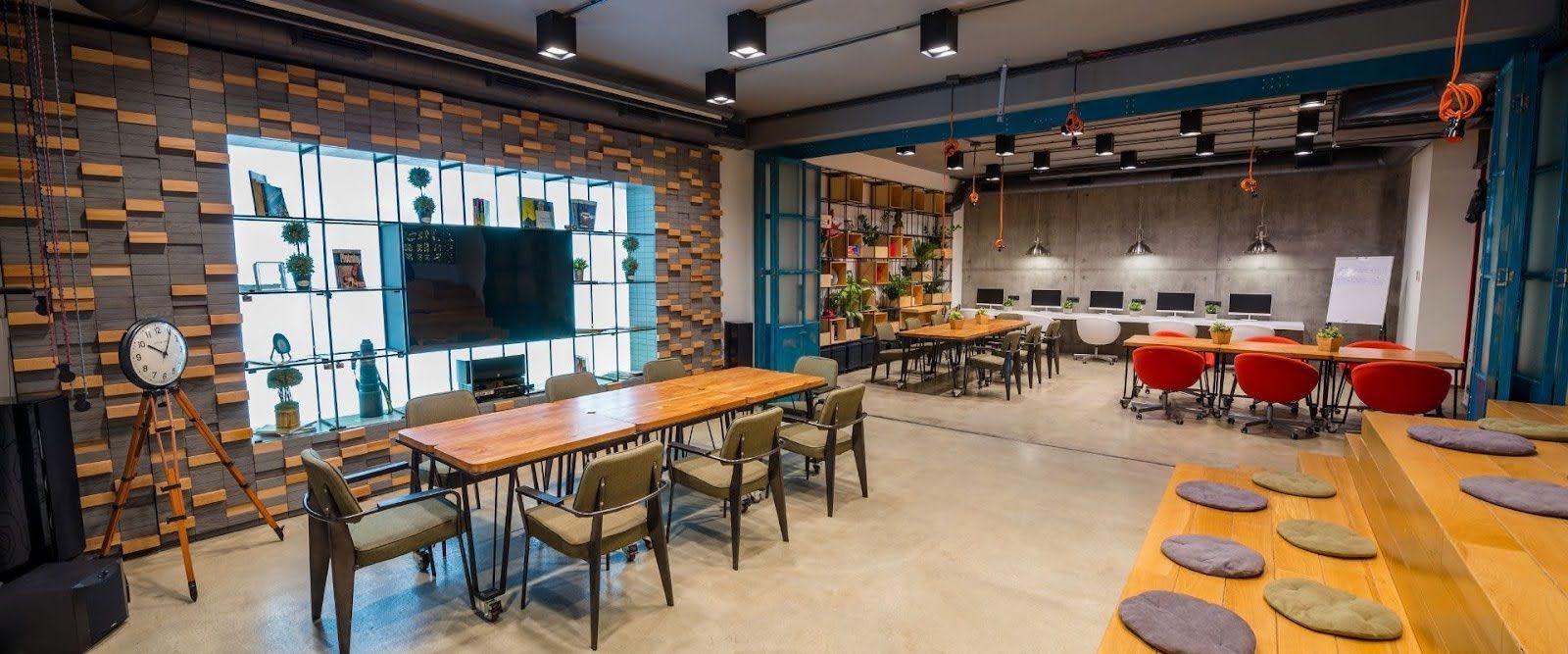
1. Improved Flow and Space Utilization
One of the most significant benefits of an open concept layout is how it maximizes space. Without walls separating the kitchen from the living room or dining room, these areas feel more expansive, allowing for more natural flow between spaces. This makes the home feel larger and less cramped.
2. Increased Natural Light
Open floor designs allow for better circulation of natural light. With fewer walls blocking the light from windows, sunlight can easily travel throughout the home, brightening all areas. This not only helps reduce electricity costs but also contributes to a more vibrant and inviting atmosphere.
3. Enhanced Social Interaction
For families or those who entertain often, open concept floor plans foster a greater sense of connection. The kitchen, living room, and dining room areas are all visible and accessible from each other, so whether you're preparing food, watching TV, or chatting with guests, you can interact freely without feeling isolated in separate rooms.
4. Flexibility in Design and Functionality
Open layout homes offer flexibility in how spaces are used. The layout can be adjusted according to your lifestyle, whether you need a larger kitchen island for cooking or more space for entertaining guests. These plans also allow you to experiment with various design elements, such as color schemes, furniture, and lighting, to suit your personal taste.
5. Better for Entertaining
An open floor design is ideal for hosting gatherings, as it allows for easy flow between the kitchen, living room, and dining areas. Guests can mingle and move freely without feeling confined to a single room, and the host can remain engaged in the action even while preparing food or drinks.
Popular Open Concept Floor Plan Layouts
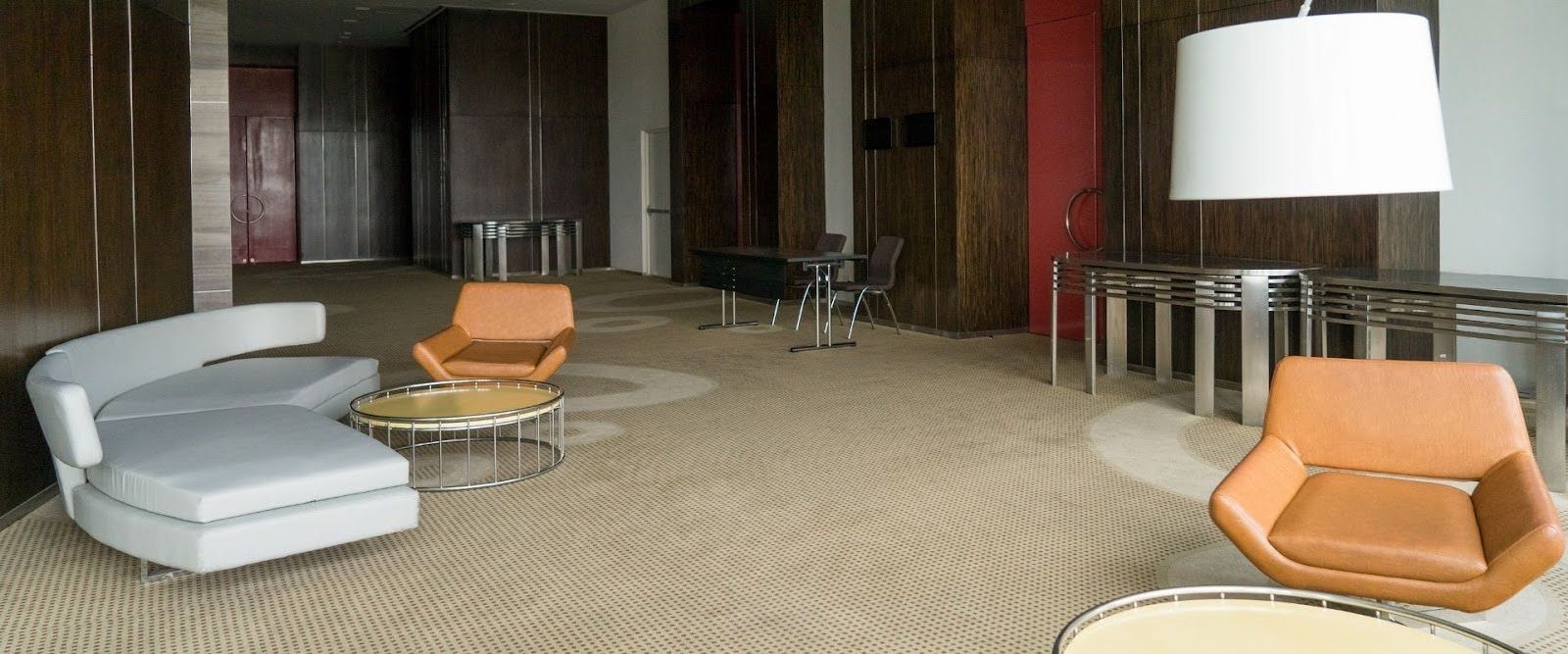
1. Kitchen and Living Room Combo
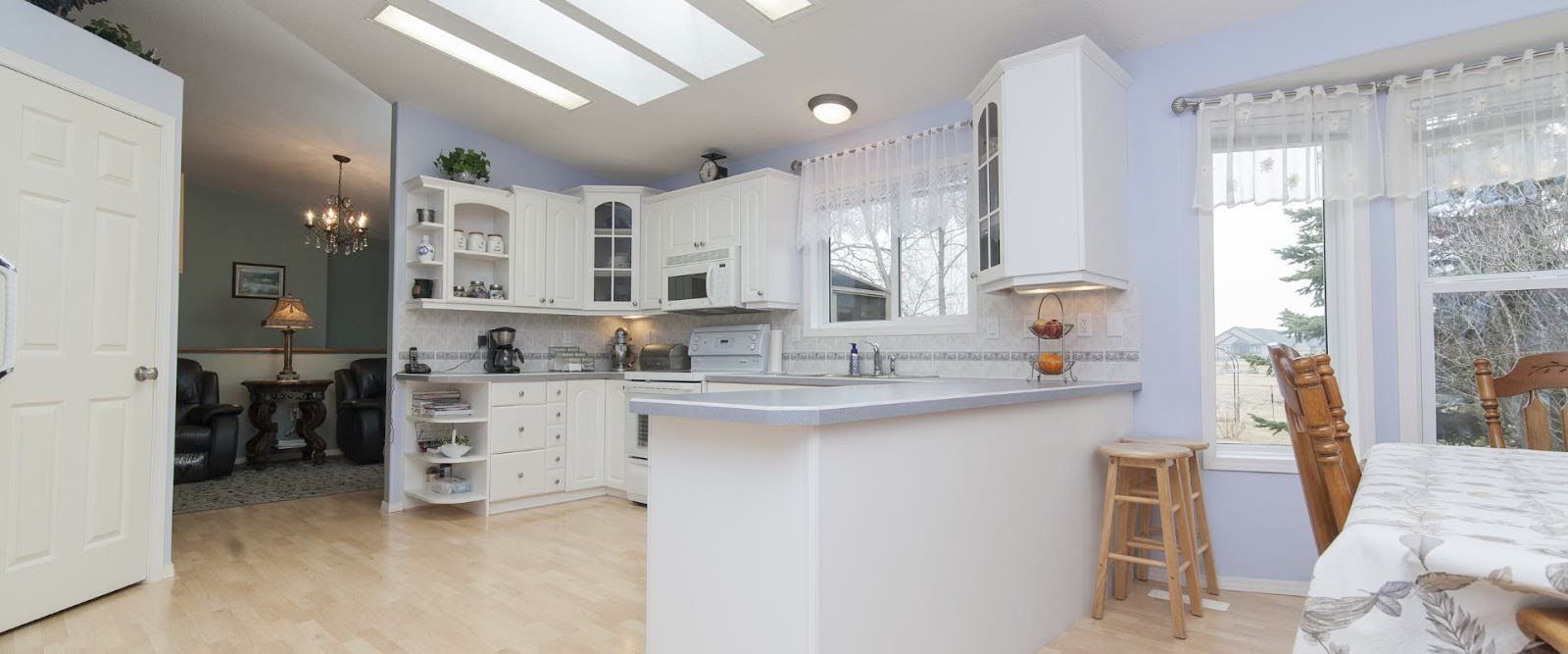
One of the most common layouts for open concept homes is combining the kitchen and living room into one expansive space. This layout promotes a seamless transition between cooking, dining, and relaxing. It’s particularly ideal for smaller homes or apartments, as it maximizes available space.
2. Kitchen, Dining Room, and Living Room Combo
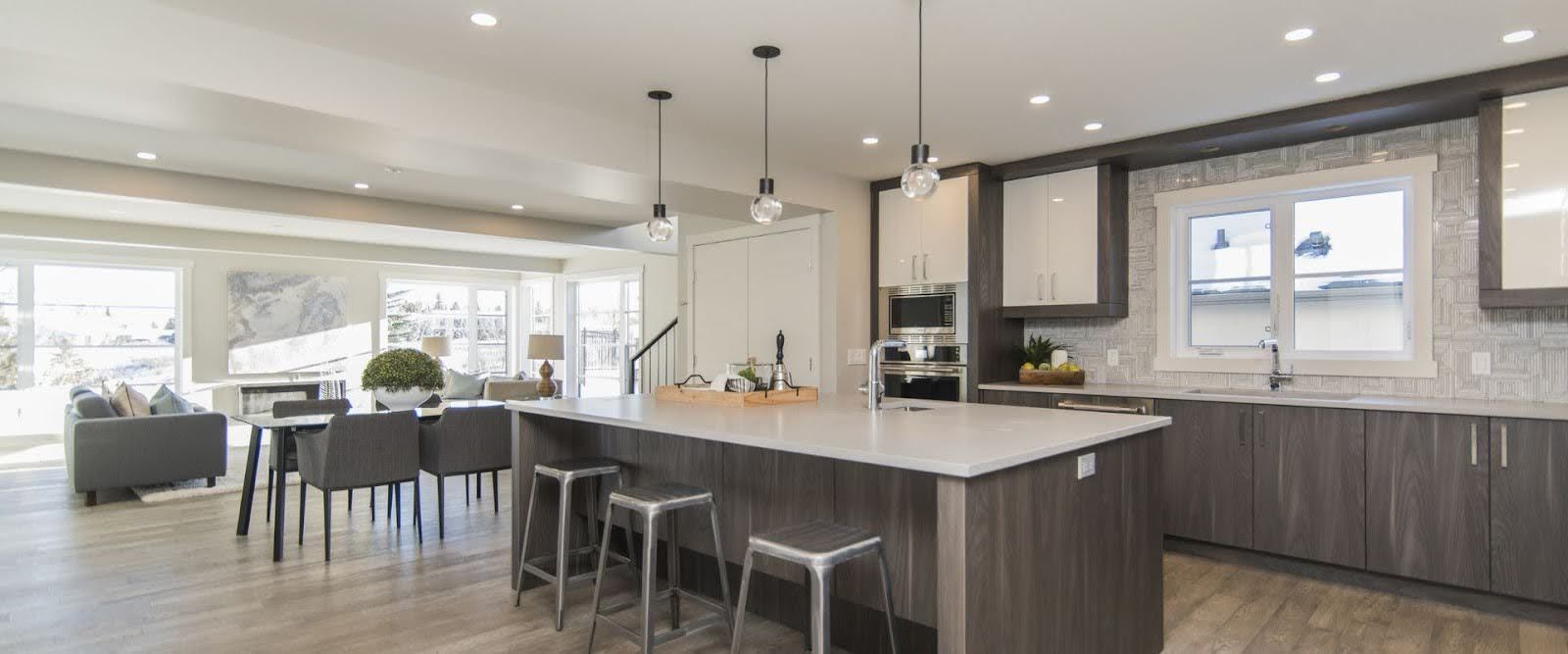
This layout opens up the entire living area into one continuous space. It allows for a variety of functional zones while maintaining a unified feel. A kitchen island or breakfast bar often serves as the divider between the kitchen and living areas, providing a convenient space for seating or preparation.
3. Living Room and Dining Room Combo
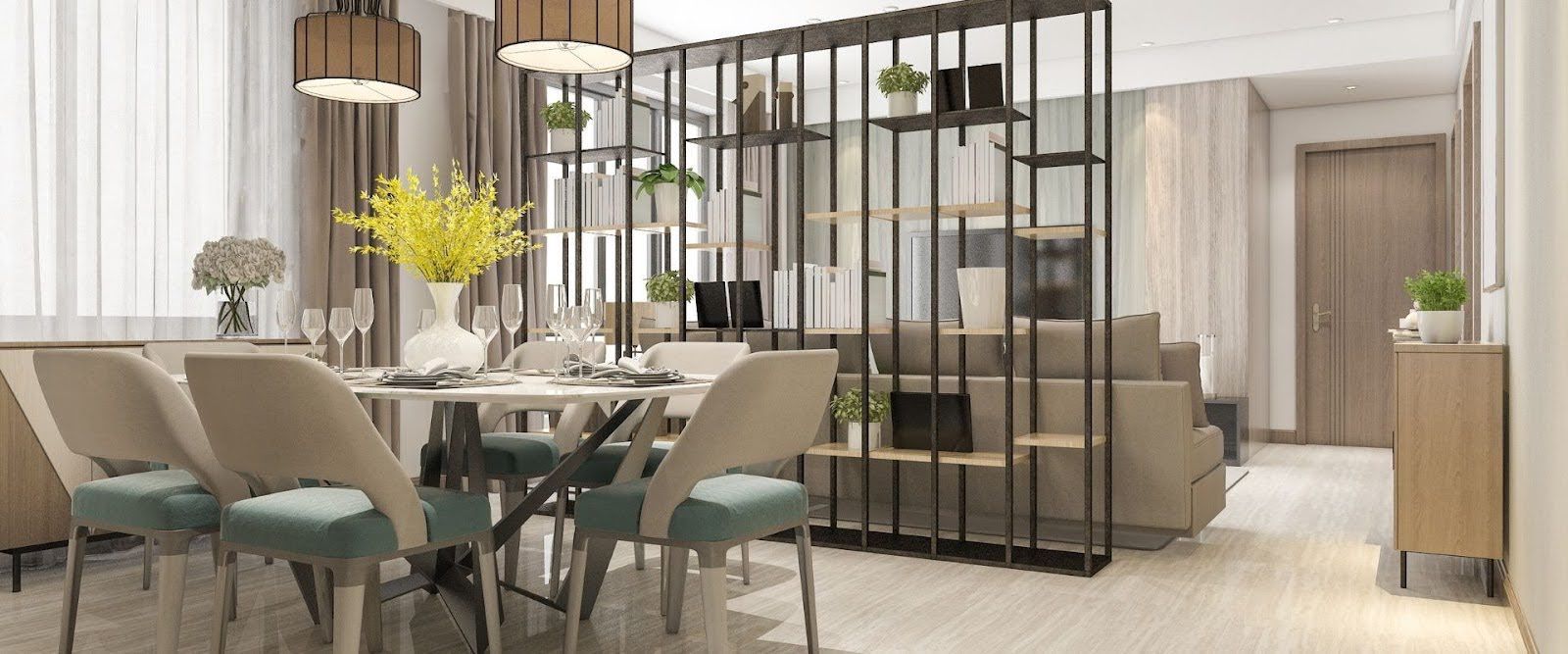
This type of layout combines the living room and dining room into one fluid area, often with an open or semi-open kitchen nearby. It creates a sense of togetherness while maintaining functional zones for dining and lounging.
4. Multi-Purpose Rooms
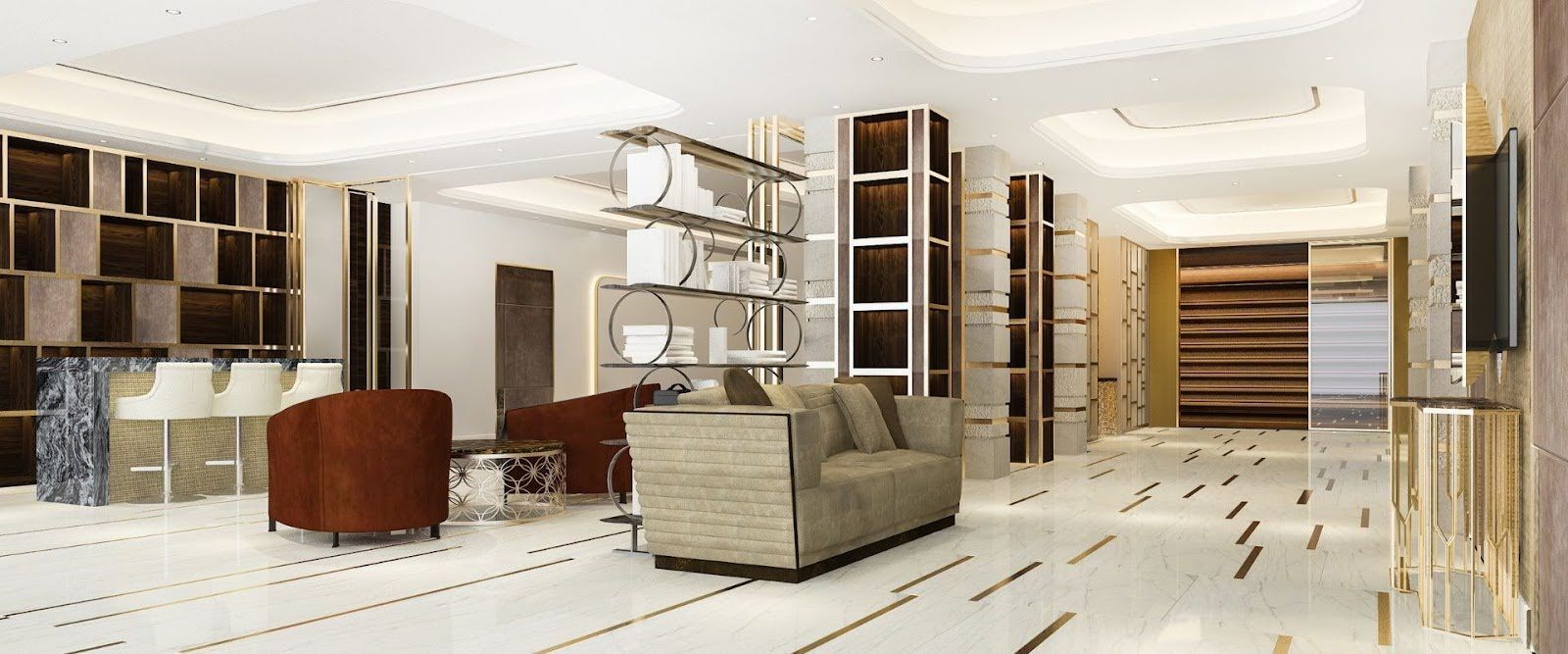
Some open-concept layouts incorporate multi-functional spaces, such as a combined office and living area, or a kids' play area integrated into the living room. This is a popular choice for modern families who require adaptable living spaces that can serve various purposes, depending on the time of day or activity.
Design Ideas for Open Concept Homes
When it comes to open floor design, creating distinct zones within the open layout is essential for maintaining a sense of organization. Here are a few design ideas to consider:
1. Use of Area Rugs
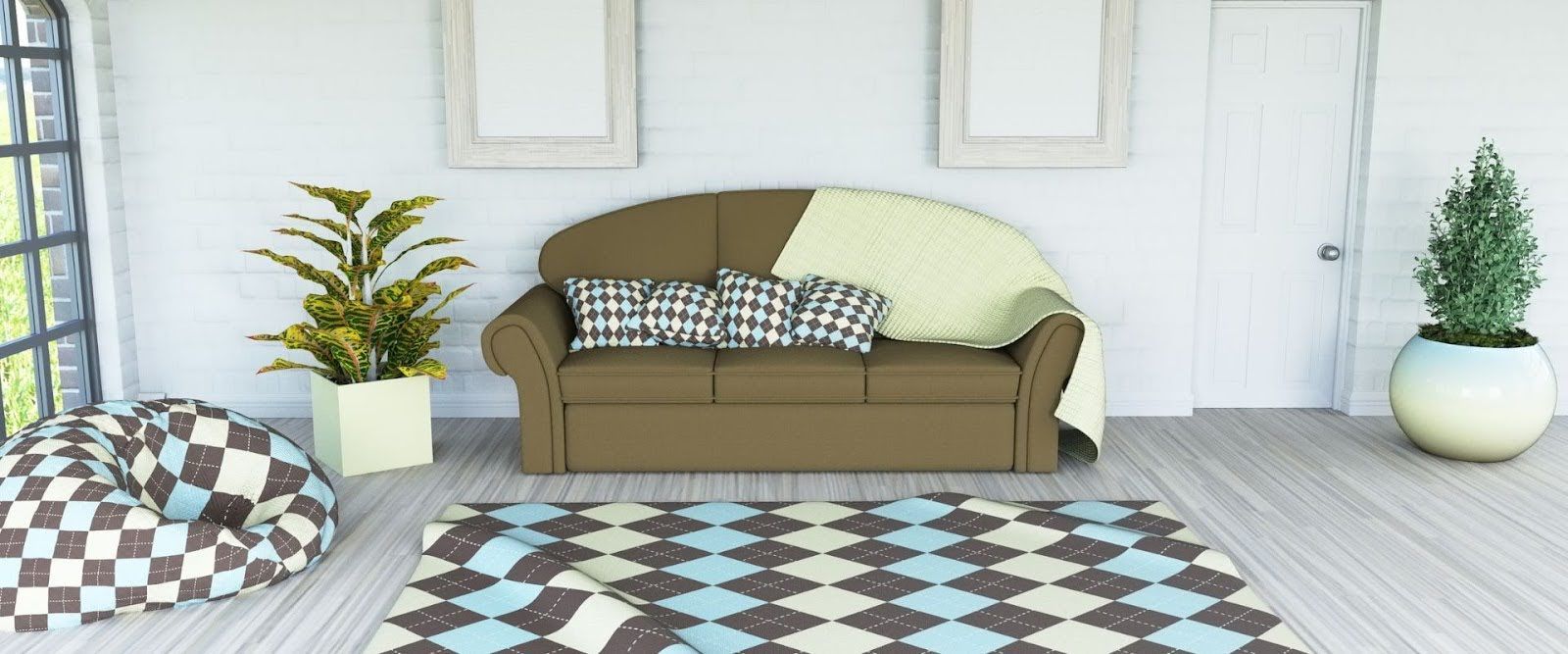
Area rugs are an excellent way to define different spaces within an open layout home. You can use rugs to separate the living area from the dining area or to highlight the kitchen space. Rugs not only add warmth but also create visual cues that help to establish boundaries within the open space.
2. Lighting Zones
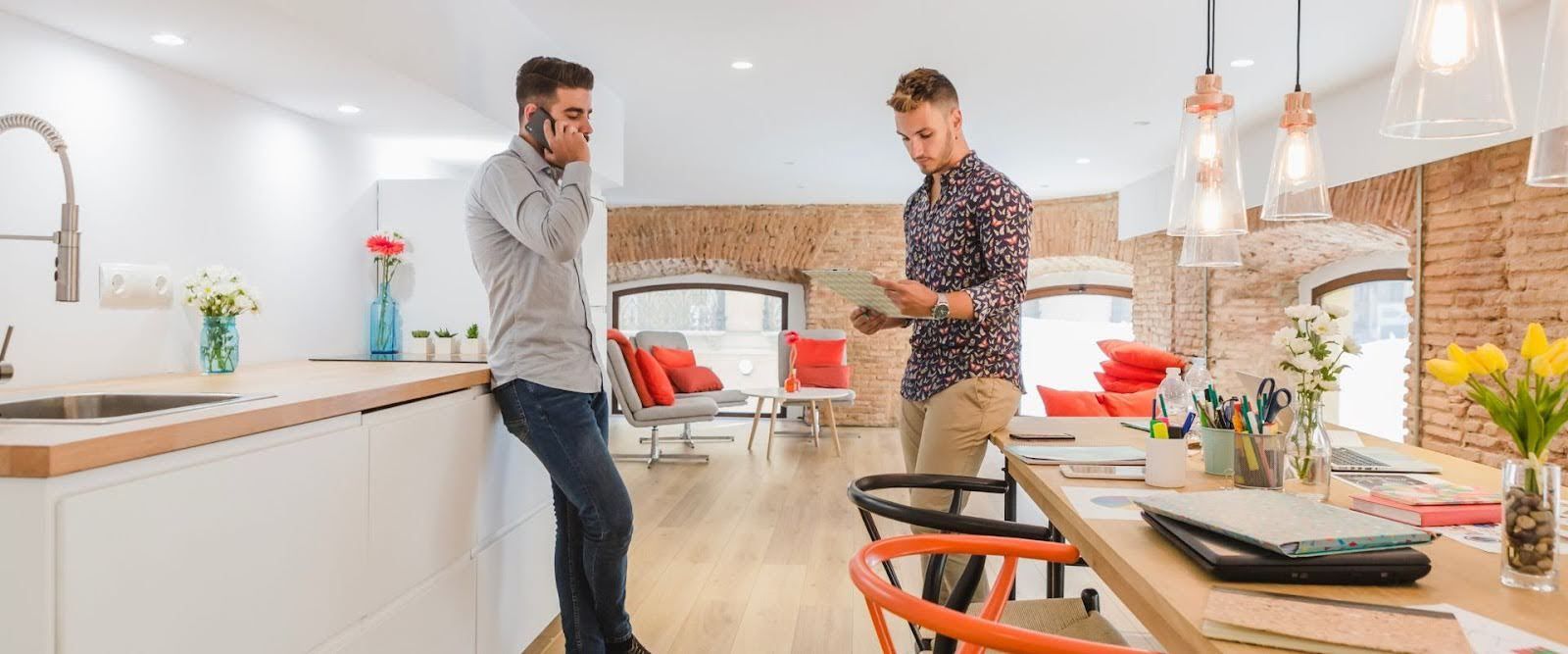
Proper lighting is crucial in an open concept floor plan. Use a combination of overhead lights, task lighting, and accent lighting to highlight different areas. Pendant lights over the kitchen island or dining table can draw attention to those areas, while floor lamps and recessed lighting can illuminate the living room.
3. Use of Color and Texture
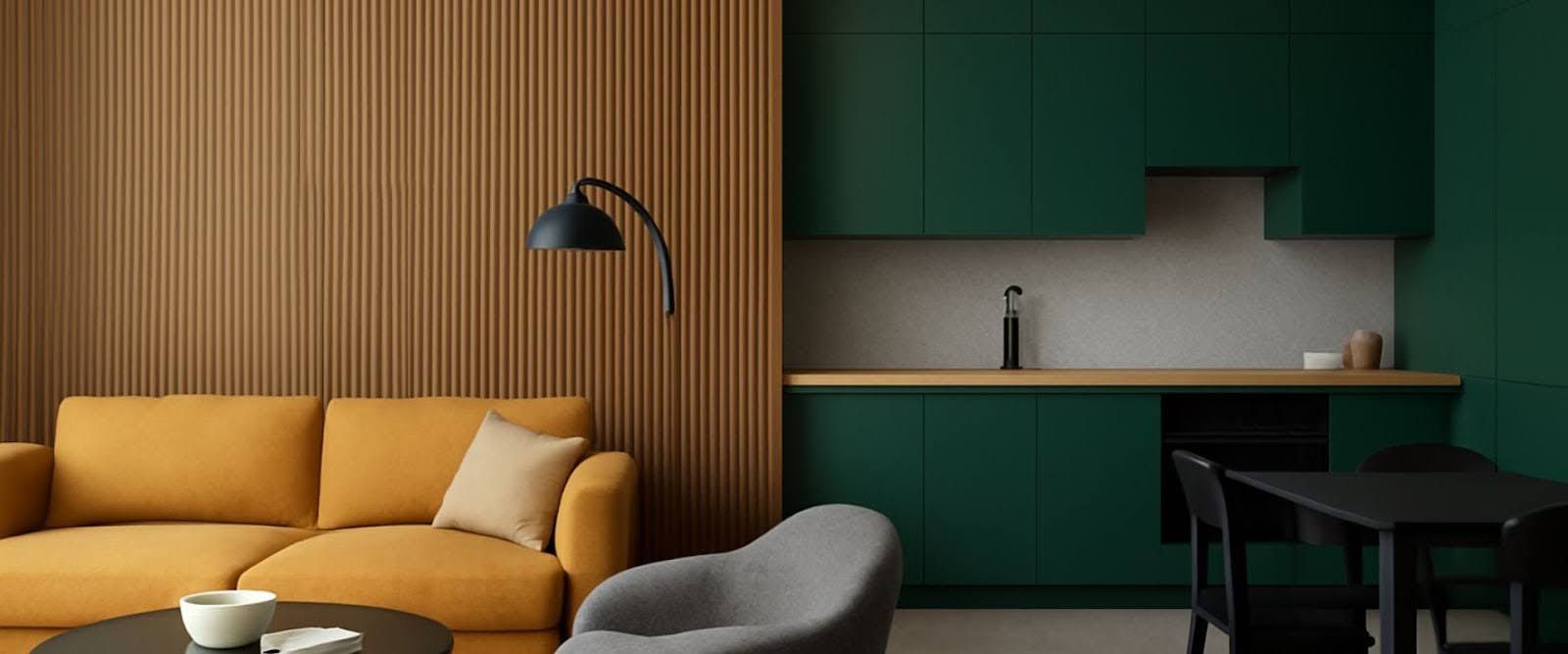
In an open concept home, it’s important to create contrast between different zones. For example, you can use color to differentiate the kitchen from the living room, or employ different textures like wood or metal to add interest and define spaces. An accent wall in the living area or contrasting cabinetry in the kitchen can help distinguish each area.
4. Furniture Arrangement
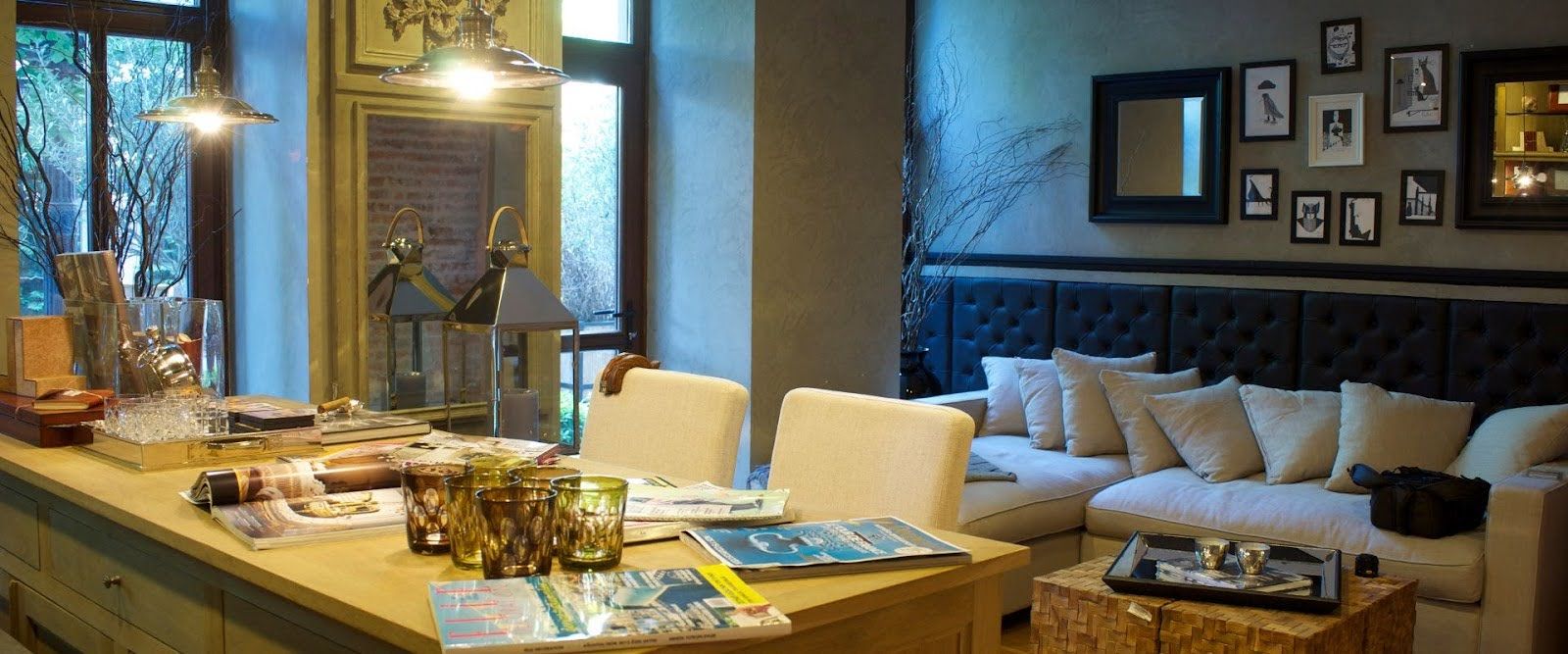
Consider how you arrange furniture to create flow. For example, place the sofa in the living room to face a central point, such as the TV or fireplace, and position the dining table nearby to maintain an open, connected feeling. For kitchens, islands or breakfast bars work well to delineate the cooking and socializing spaces without disrupting the flow of the layout.
Open Concept Floor Plans vs. Traditional Designs
While open concept floor plans offer many advantages, they are not without their drawbacks. One of the challenges of an open layout is the potential for noise. Without walls to block sound, conversations, TV noise, and cooking sounds may carry through the entire home. Additionally, some homeowners may prefer the privacy and separation that traditional layouts provide.
However, with careful design, these drawbacks can be mitigated. For instance, installing soundproofing materials or creating designated quiet zones in the home can help. Additionally, using furniture or partitions to define spaces can offer a balance between openness and privacy.
Why Choose Hoegler & Kren Builders for Your Open Concept Floor Plans?
When it comes to designing your dream home with an open concept floor plan, Hoegler & Kren Builders is here to make your vision a reality. We specialize in custom home building, and our team works closely with you to ensure that every design element reflects your unique style and functional needs. Whether you’re looking for a kitchen living room combo or an expansive open layout, we can help you create a space that fits your lifestyle perfectly.
Conclusion: Designing Open Layout Homes
Open concept floor plans offer a variety of benefits, from improved space utilization and natural light to increased social interaction. Whether you’re remodeling or building a new home, an open floor design can transform your living experience. At Hoegler & Kren Builders, we specialize in creating open concept homes tailored to your unique needs. Ready to start your journey toward a more open and functional home? Contact us today and let us bring your vision to life!
Frequently Asked Questions
Are open concept floor plans suitable for small homes?
Yes! Open concept floor plans are ideal for small homes as they maximize space and create a sense of openness. By eliminating unnecessary walls, these layouts make smaller homes feel larger and more airy.
Can I still have privacy in an open concept home?
Yes, privacy can be maintained in an open concept layout through thoughtful design choices like creating separate zones using furniture, rugs, or partitions. Additionally, soundproofing materials can help reduce noise from the kitchen or living areas.
How do I make my open concept floor plan more functional?
To make your open concept home more functional, consider including multi-purpose furniture, such as storage ottomans or built-in shelving. Creating distinct areas for cooking, dining, and relaxing, even within the same space, will also improve functionality.


