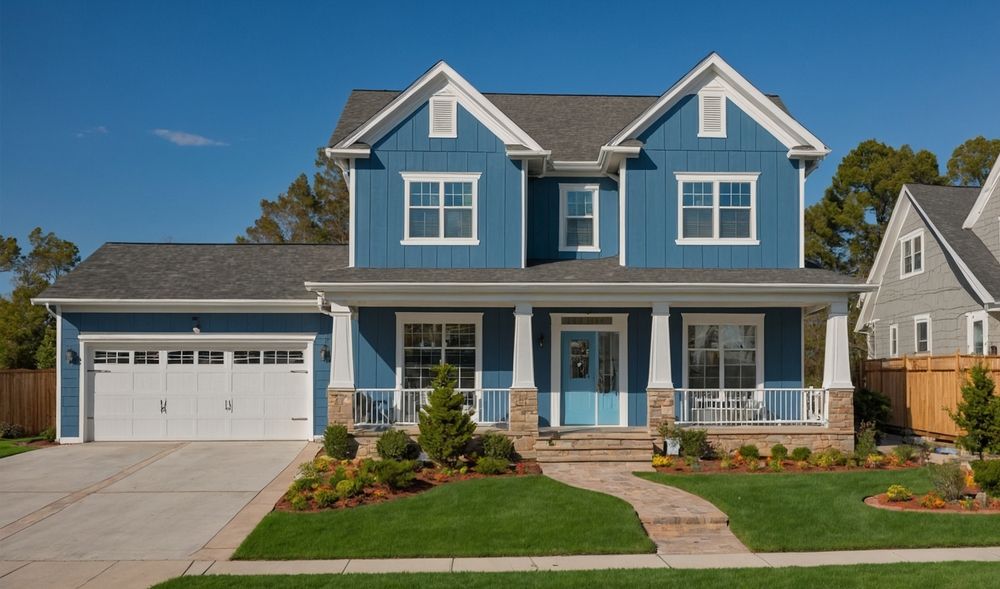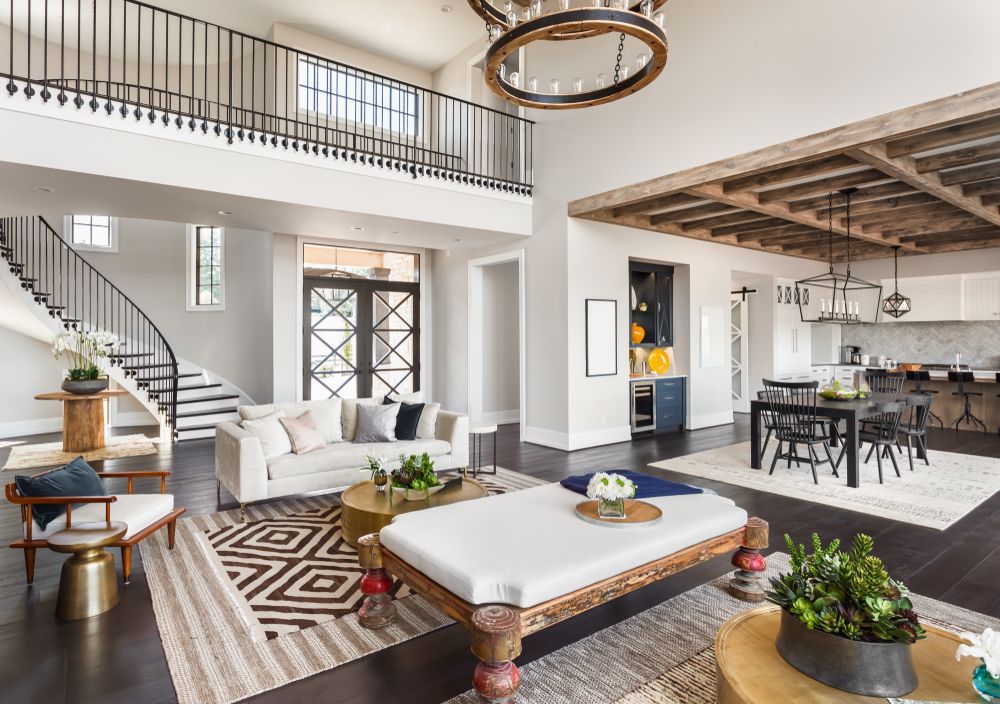Choosing the Right Dormer: Types, Styles & Design Tips for Your Home
Thinking about a dormer addition on Long Island, NY? Dormers are a clever approach to maximize space, increase curb appeal, and let natural light flood your house. But choosing the correct dormer style can be daunting, particularly given the abundance of choices and building rules to weigh. This guide breaks down the types of dormers, popular architectural dormer styles, and what to search for when choosing or designing dormer contractors.
Whether your project is a remodeling for a house, a contractor answering questions from customers, or an architect perfecting designs, you will find useful knowledge to enable confident decisions. We’ll also share expert-local tips for dormer additions on Long Island and point you to trusted dormer contractors like Hoegler & Kren Builders for superior results.
What is a Dormer?
A
dormer is a structure that projects outward from a sloped roof, usually including a window, and creates extra space, light, and headroom in the rooms beneath. Dormers come in various shapes and sizes, changing how your home looks and feels inside and out.
Key reasons people add dormers:
- Gain usable space in attics or top floors
- Improve ventilation and natural light
- Enhance curb appeal for increased home value
- Add character and architectural detail to plain rooflines
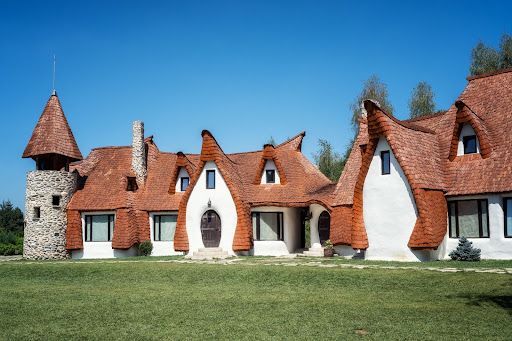
Types of Dormers
Understanding the most common types of dormers helps you pick a style that fits your property, needs, and local architectural trends. Main causes of dormer addition:
Gable Dormers
Gable dormers are the most recognized type. Rising out from the main roof, they have a basic peaked roof—a triangle or "A" form above the window. Many Colonial, Cape Cod, and Long Island homes fit this classic look.
Features:
- The design provides excellent headroom and ventilation.
- Matches traditional and some modern styles
- Easy construction and roof tie-in
Shed Dormers
Attached at a shallow angle, shed dormers feature a level, single-sloped roof. For best use of interior space, they are wider than gable forms.
Best for:
- Turning attic space into bedrooms, studios, or offices
- Creating full-height ceilings across bigger areas
- Blending with Craftsman or Bungalow homes
Hip Dormers
A hip dormer sloping sides define a hip dormer instead of the two of a gable. In windy conditions, they are robust and create a softer, more subtle roofline for homes.
Where they shine:
- on homes requiring architectural consistency using current hip roofs
- They are ideal for achieving a subdued, sophisticated, and low-profile aesthetic.
Eyebrow Dormers
Eyebrow dormers curve gently upward, resembling an eyebrow instead of a peaked or flat top. They offer unique character and tend to be found on custom or historical homes.
Characteristics:
- soft, subdued bends devoid of sharp roof angle
- Bring in natural light, but give less headroom.
- more difficult to build and weatherproof
Wall Dormers
Wall dormers extend straight up from the exterior wall, with the dormer face flush to the wall below.
Typical uses:
- Adding vertical drama to the facade
- Expanding second-floor rooms
- Blending new space into the first floor’s footprint
Other Notable Dormer Types
- Arched or Barrel Dormer: Features a rounded roof and is usually used for dramatic design impact.
- Nantucket Dormer: Combines shed and gable forms; popular for large additions on Long Island homes.
- Recessed Dormer: Set back from the main roof edge for subtle emphasis.
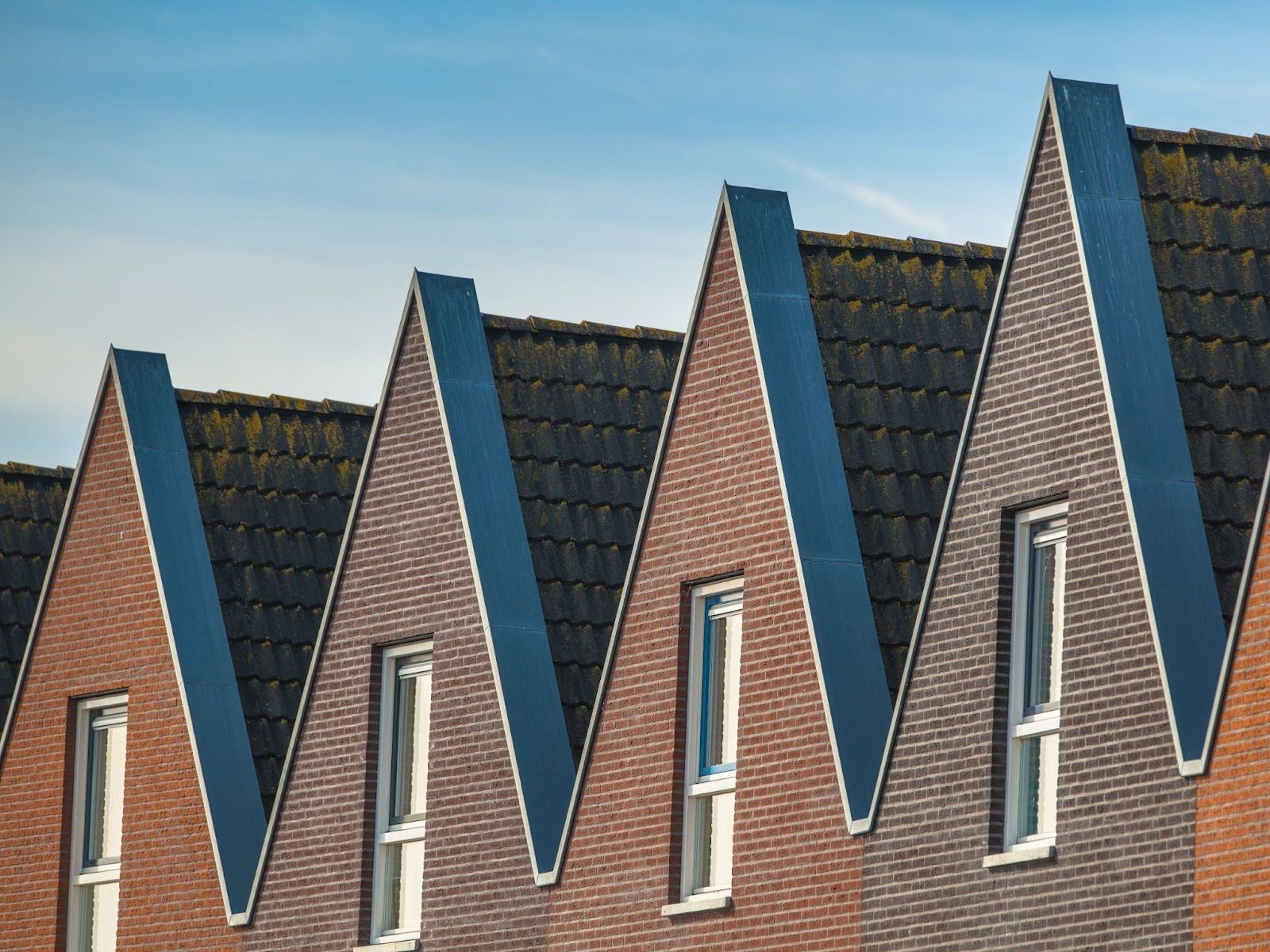
Popular Dormer Styles on Long Island, NY
Building codes and historic architecture on Long Island influence dormer style choices. Some of the most common in the region include:
- Cedar-shingle gable and shed dormers on Cape Cod, Colonial, and Hamptons-style houses
- Standing seam metal roof dormers for a clean, coastal look
- Large shed or Nantucket dormers to transform small attics into spacious living areas
See more local inspiration in our project portfolio.
How to Choose the Right Dormer for Your Home
Choosing the best dormer calls for more than just personal taste in appearance. Consider these crucial elements:
1. Roof Pitch & Structure
Every dormer fits, but not every roof. For gable or eyebrow dormers, steeply pitched roofs perform better; low-slope roofs might call for a shed dormer. The key is ensuring structural integrity, especially when considering large dormer additions.
2. Space & Function
Ask yourself:
- Is the goal extra floor space, better light, or both?
- Will your dormer home have a bathroom, office, or bedroom?
- Does it have to satisfy some ceiling-height criteria?
People often choose gable dormers for their style and balanced light, while wider shed dormers maximize space.
3. Style & Curb Appeal
Your dormer should enhance (not disrupt) your home’s symmetry and roofline. Matching materials (like wood, shingles, or metal) helps the addition feel integrated. Looking for custom touches? Consider eyebrow or barrel dormers for architectural flair.
4. Long Island Permitting and Design Considerations
Local building codes might limit height, width, and location as well as dormer scale. Knowing Long Island's zoning regulations and homeowner association policies will help professional dormer contractors prevent fines or delays.
Tip: Choose a company experienced in dormer addition on Long Island, NY for a smoother process.
5. Energy Efficiency & Weatherproofing
Proper insulating, flashing, and venting are essential. While they offer fresh air and sunlight, well-built dormers stop heat loss and leaks.
6. Cost & Contractor Selection
The cost of dormer additions depends on dormer type, home structure, and finishes. Get detailed quotes from licensed dormer contractors who show expertise in similar projects.
Check references, verify Long Island licenses, and review portfolios before you commit.
Recommended Reading:
- Extra square footage for bedrooms, bathrooms, or living areas
- Improved resale value and curb appeal
- More natural light and ventilation
- Energy savings when dormers are properly installed and insulated
- Unique architectural character for any home style
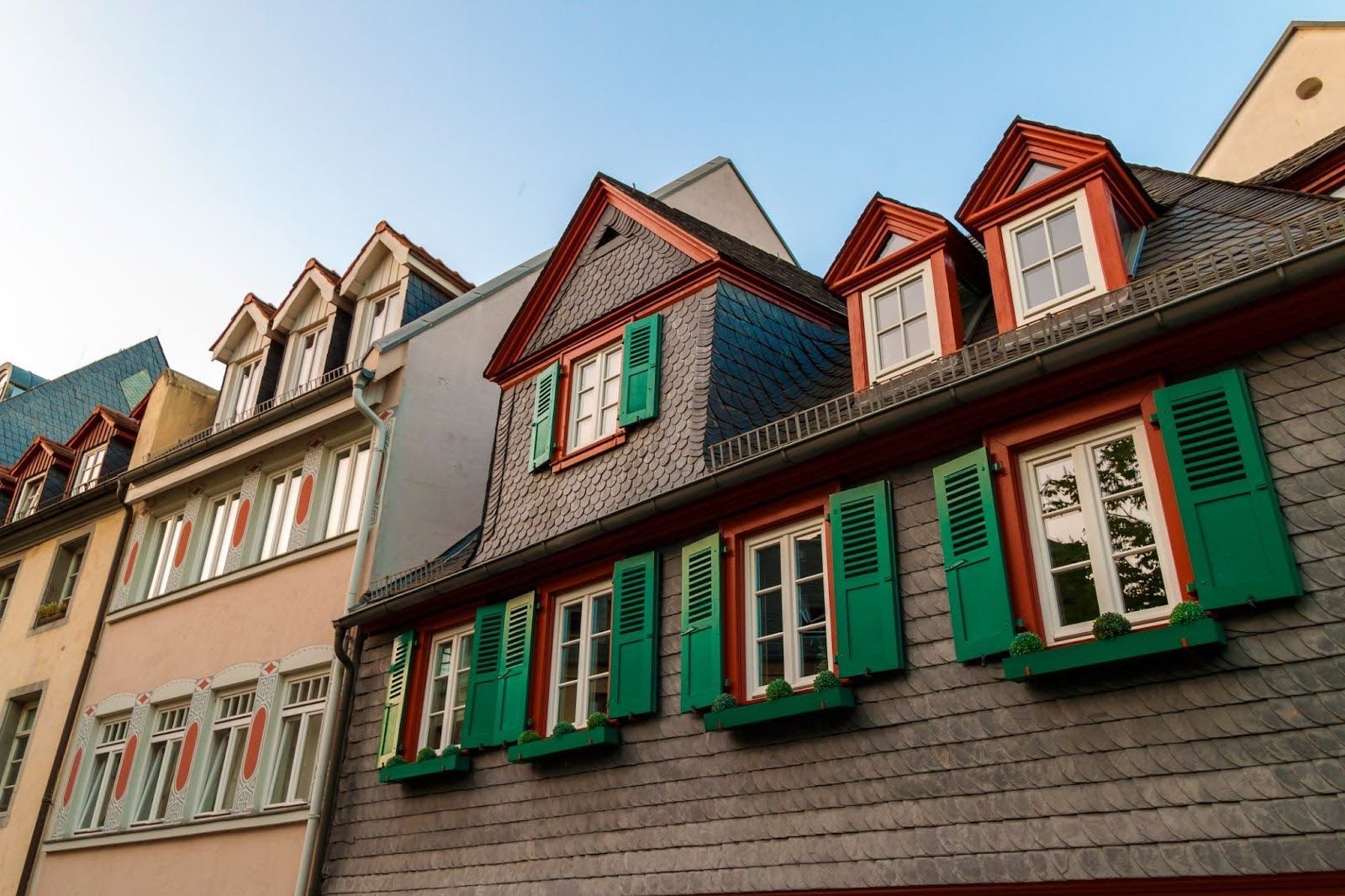
Working with Dormer Contractors on Long Island
Choosing a knowledgeable team will ensure your dormer project is smooth, safe, and on-budget. Experienced dormer contractors like Hoegler & Kren Builders offer:
- Complete design-build services, from concept to final inspection
- Professional design to fit your current architecture and satisfy codes.
- High-quality materials for durability in Long Island weather
- Clear project management and effective communication
Explore completed dormer addition projects in our portfolio.
Design Tips for Your Dormer Addition
- Blend materials and colors: Matching siding, windows, and roofing with your home prevents dormers from standing out awkwardly.
- Keep proportions in check: Oversized dormers can overpower small homes while too-small dormers may not deliver enough benefit.
- Window choice matters: Consider waking up to morning light with east-facing dormer windows or catching sunsets with a west exposure.
- Add finishing details: Window trim, flower boxes, or decorative moldings add charm.
- Seek professional advice: Work with architects or designers experienced with dormer additions to sketch your best options and visualize the results.
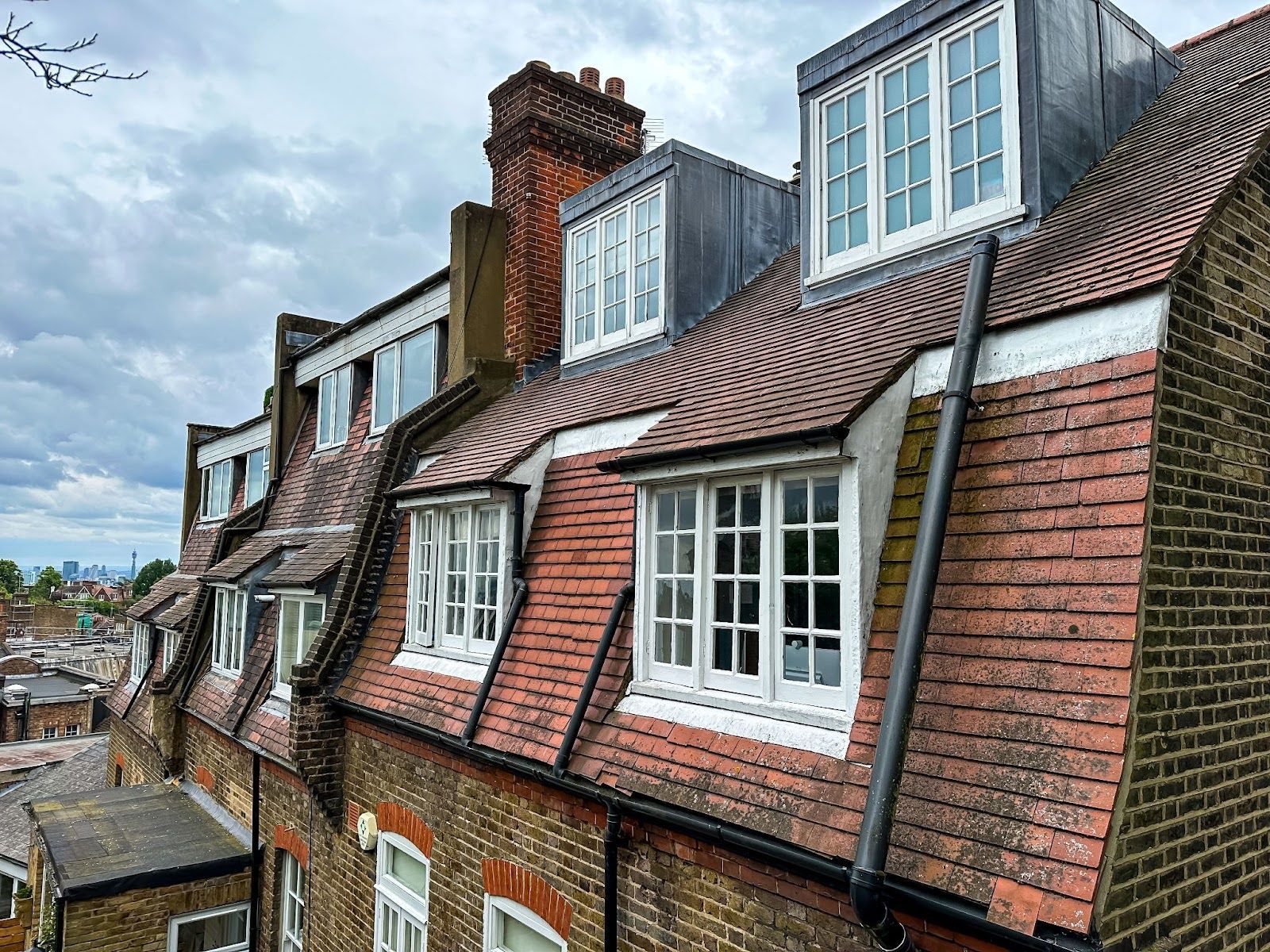
Frequently Asked Questions About Types of Dormers
What is the most cost-effective type of dormer?
Shed dormers usually provide the highest interior space for the investment. Their straightforward structure can be less expensive to build, especially if you use standard window sizes and finishes.
Do I need a permit for a dormer addition on Long Island, NY?
Yes, most dormer projects require permits, especially if you are expanding livable space or altering the roof structure. Work with experienced dormer contractors who handle local permitting.
Are dormers energy efficient?
They can be, when built with proper insulation, quality windows, and sealed flashing. Poor installation, however, risks leaks and drafts.
How long does a dormer addition take?
Though their scope differs, a normal Long Island dormer might take 4–8 weeks from teardown to final inspection.
Which dormer is best for Cape Cod homes?
While expanded shed dormers can maximize upstairs space and accentuate the classic look, gable dormers fit naturally with Cape Cod architecture.
Bring Your Dormer Vision to Life
Adding the right dormer can transform how you use and enjoy your home. For Long Island homeowners, local expertise is critical for comfort, value, and code compliance.
Ready to plan your dormer project?
ContactHoegler & Kren Builders to schedule a consultation or explore more serviceshere.
Browse our portfolio
Enhance your home with trusted dormer contractors who know every type of dormer and every detail that matters on Long Island.


