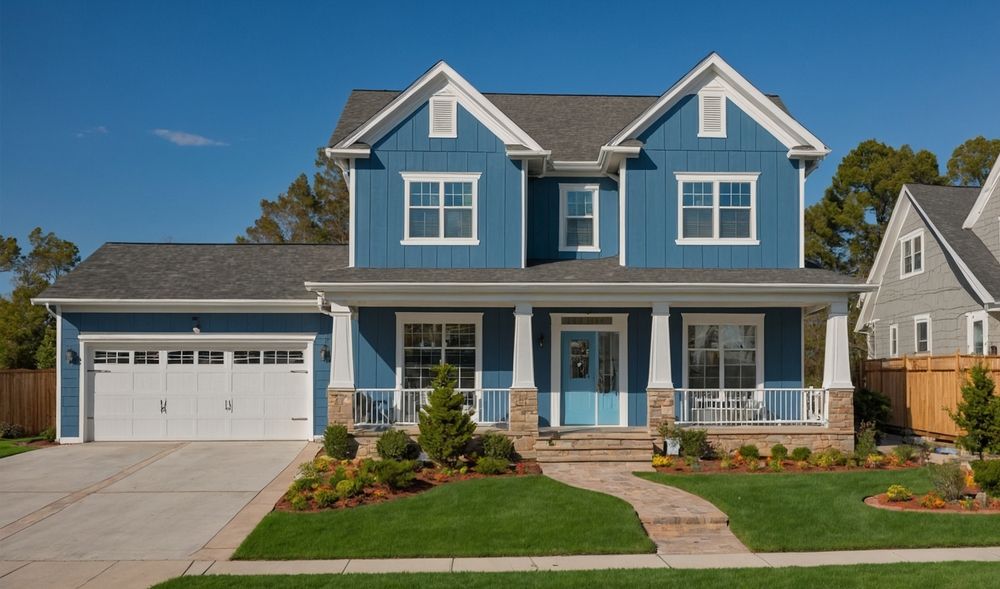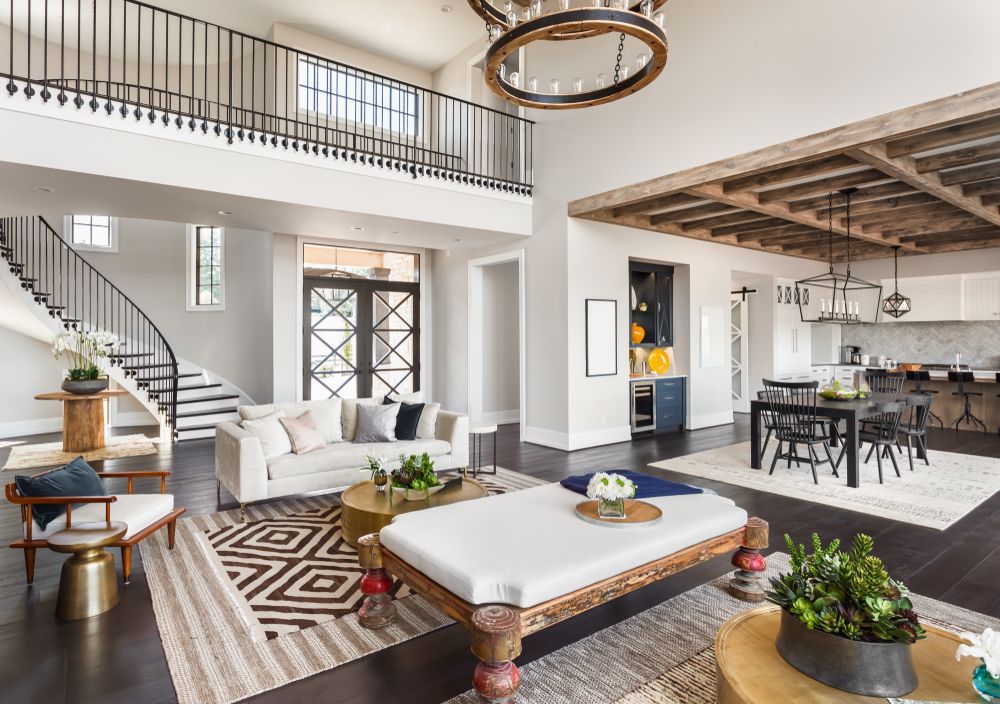What Is Post and Beam Construction? Explained Simply
When people start researching home building, one of the first confusing terms they come across is post and beam construction. Is it the same as timber framing? Is it only for cabins? And is it really practical in a modern home?
Post and beam construction relies on large, sturdy timbers that carry the weight of the structure, allowing for wide-open layouts and striking exposed wood interiors. Unlike standard stick framing with dozens of small studs, this method uses fewer but much larger pieces, delivering both strength and character. It’s a favorite choice for custom home builders who design homes meant to be both durable and visually impressive.
In this guide, we’ll explain what post and beam construction is, how it compares to timber framing, where it works best, and why so many homeowners still love this style today.
What Is Post and Beam Construction?
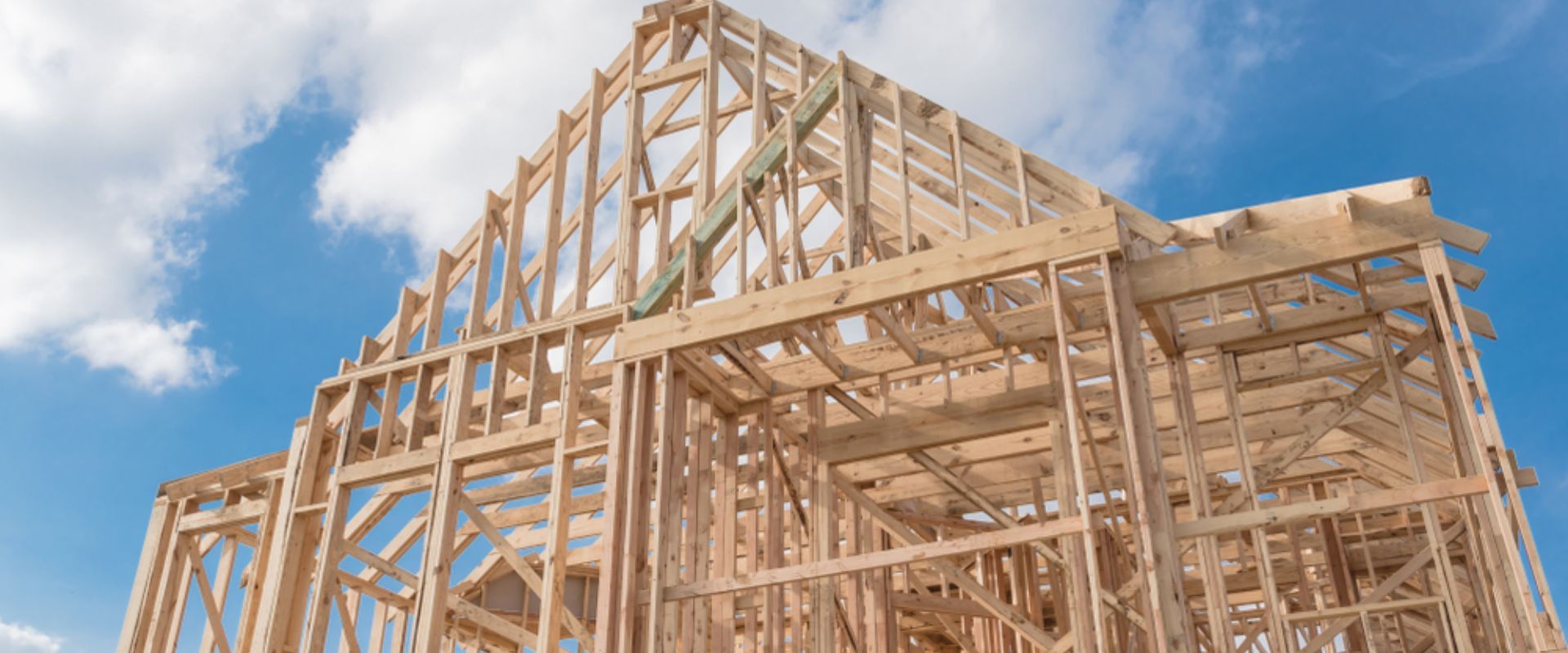
At its core, post and beam construction is straightforward. Vertical posts (columns) and horizontal beams (cross members) form the main structure of the building. These pieces are much larger than the 2x4 studs in a stick-built wall, often 6x6, 8x8, or even larger.
The posts transfer the weight of the roof and upper floors straight down to the foundation, while the beams span across, tying everything together. Because these big timbers carry the load, you don’t need as many interior walls for support. That’s why post and beam homes often have large, open floor plans with soaring ceilings.
Key Traits of Post and Beam Framing
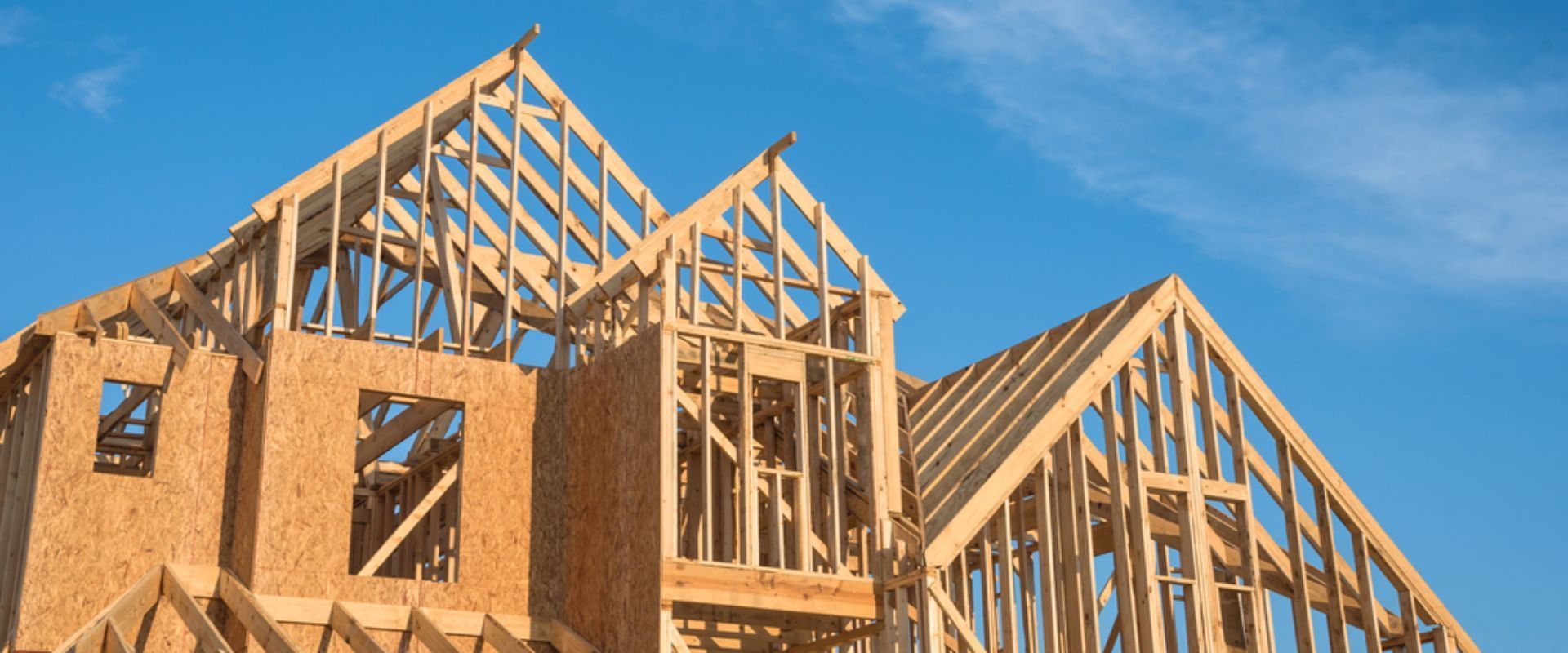
- Foundation First: Heavy-duty concrete foundations support large timbers and keep posts anchored securely.
- Posts Set the Framework: Tall vertical posts carry the main weight, sending it straight to the foundation.
- Beams Tie It Together: Horizontal beams lock the posts into place, forming a strong frame for floors, walls, and roofs.
- Wide Spacing = Open Rooms: Posts can be 8–12 feet apart, creating airy layouts with big, open interiors.
- Strong Connections: From wooden pegs to modern steel plates and bolts, joints keep the frame solid and allow creative designs.
Post and Beam vs. Timber Frame vs. Post-Frame
When people hear about post and beam construction, they often confuse it with timber framing or post-frame (pole barn) systems.
While all three use vertical posts and horizontal beams, the details make a big difference in cost, design, and appearance.
| Feature | Post & Beam Construction | Timber Frame Structure | Post-Frame (Pole Barn) |
|---|---|---|---|
| Connections | Steel plates, bolts | Wooden joinery (pegs) | Nails, trusses |
| Foundation | Solid concrete slab | Solid concrete slab | Posts in ground / piers |
| Design Flexibility | High (open floor plans) | High, but costly | Low to medium |
| Appearance | Exposed beams, modern / rustic | Classic heritage look | Functional, plain |
| Cost | Moderate to high | High (due to craftsmanship) | Low |
| Best Use | Homes, barns, cabins | Luxury / custom homes | Barns, garages, shops |
Advantages of Post and Beam Construction
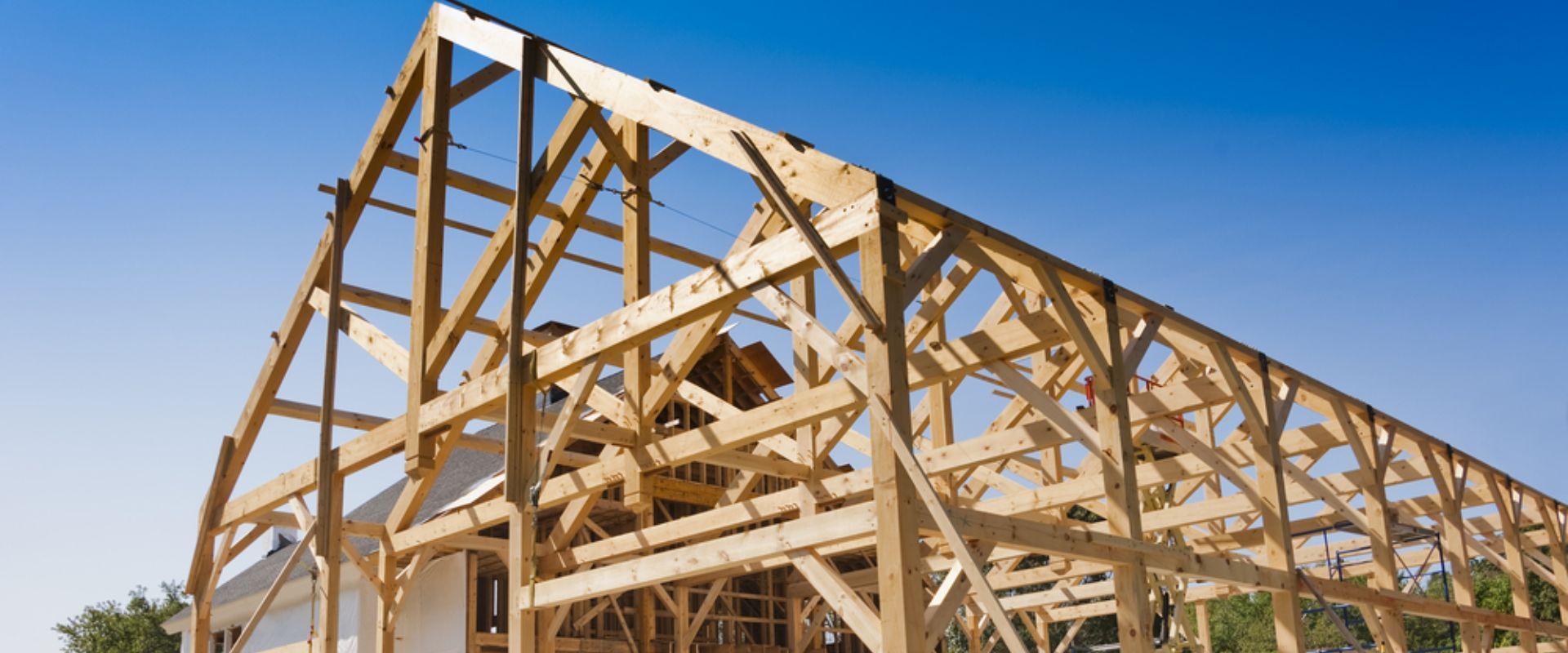
Post and beam construction offers a mix of structural strength and visual appeal that many homeowners and builders appreciate. Some of the biggest advantages include:
1. Lasting Strength
Heavy timbers create a frame that can withstand time, weather, and shifting ground better than light framing. Many historic barns and homes built centuries ago with this method are still standing today.
2. Open Floor Plans
Because the beams carry the load, interior walls aren’t required for support. This allows for wide, open layouts with high ceilings and flexible room designs.
3. Distinctive Aesthetic
Exposed beams add character and natural warmth, making homes feel inviting. The design works well for rustic cabins, modern minimalist houses, and many styles in between.
4. Design Flexibility
Large windows, open lofts, and vaulted ceilings are easier to achieve with this method. Homeowners can combine classic timber frame structures with modern finishes for a unique look.
5. Long-Term Value
Post and beam homes are often considered upscale. The durability, style, and adaptability can lead to higher resale value compared to conventionally built houses.
Disadvantages of Post and Beam Construction
While there are clear advantages, it’s also important to consider potential drawbacks before choosing this building style.
1. Higher Upfront Cost
Large timbers and skilled labor make this construction more expensive than stick-built homes. It’s an investment in long-term value, but not always budget-friendly at the start.
2. Skilled Labor Required
Building with heavy timbers requires experienced contractors or custom home builders. Finding the right team can sometimes be challenging and add to costs.
3. Insulation Challenges
Because of the wide spaces between beams, modern insulation methods must be carefully integrated. Without proper planning, energy efficiency may suffer.
4. Longer Build Times
Crafting and assembling the frame takes more time than conventional methods. For homeowners in a hurry, this may not be ideal.
5. Maintenance of Exposed Wood
Exposed beams are beautiful but may need periodic treatment to prevent wear, cracking, or insect damage, especially in humid or damp climates.
Performance & Durability Tips
A timber frame structure like post and beam is built to last, but it requires thoughtful care to maintain its strength and beauty. Here are some practical steps:
- Moisture Management: Protecting beams from water is critical. Ensure proper roof overhangs, gutters, and drainage around the foundation to prevent wood rot.
- Finishes & Sealants: Applying stains or protective finishes every few years shields the beams from UV rays and moisture damage. Choose finishes designed for structural timber.
- Humidity Control: Wood expands and contracts with changes in humidity. Aim to keep indoor levels between 30–50% to minimize cracks or joint movement.
- Joint Movement: Expect some natural settling as the beams adjust. Regular inspections help catch small shifts before they become structural concerns.
- Inspection Schedule: Have a professional assess the beams every 3–5 years. Early maintenance ensures long-term performance without costly surprises.
Is Post and Beam Right for You?
Still weighing your options? Here’s a quick way to decide whether post and beam construction is the right fit for your project:
- Pick Post and Beam if you value open layouts, dramatic exposed timbers, and a mix of modern and rustic design flexibility.
- Choose Timber Frame if craftsmanship and traditional wooden joinery (without metal fasteners) are your priority, and you don’t mind higher upfront costs.
- Consider Post-Frame (Pole Barn) if budget and speed are the biggest concerns, and you need a simple structure like a barn, workshop, or basic home.
Pro Tip: In fact, post and beam is ideal for homeowners who want both visual impact and long-term durability without going fully into handcrafted timber framing.
Conclusion
A custom home built with post and beam construction is more than just strong walls and a roof, it’s a statement of style and craftsmanship. From soaring ceilings to open floor plans, this method blends practicality with beauty in a way few building styles can. The right roofing design choices ensure that your home will not only stand tall for decades but also reflect your personality, whether you love modern minimalism, rustic lodge charm, or coastal lightness.
If you’re exploring home designs and wondering what path to take, think about how much you value character, space, and longevity. Choosing post and beam means investing in a structure that feels solid today and timeless tomorrow. Start planning your design vision with expert builders, the home you create will thank you every day you step inside.
FAQs About Post and Beam Construction
What is post and beam in construction?
It’s a building style where vertical posts hold up horizontal beams, creating strong frames with open layouts and visible wood.
What are the disadvantages of post and beam construction?
It can cost more, needs skilled labor, and wood must be protected from moisture to avoid cracks or swelling.
What are the advantages of post and beam construction?
It’s durable, long-lasting, and allows open spaces with big windows and vaulted ceilings. The exposed beams also add timeless style.
What is the difference between a post and a beam?
A post is vertical support, while a beam is horizontal. Together they form the frame that carries the building’s weight.
What type of foundation suits post and beam?
Concrete slabs, crawl spaces, basements, or pier footings can all work, depending on the home size and site conditions.


