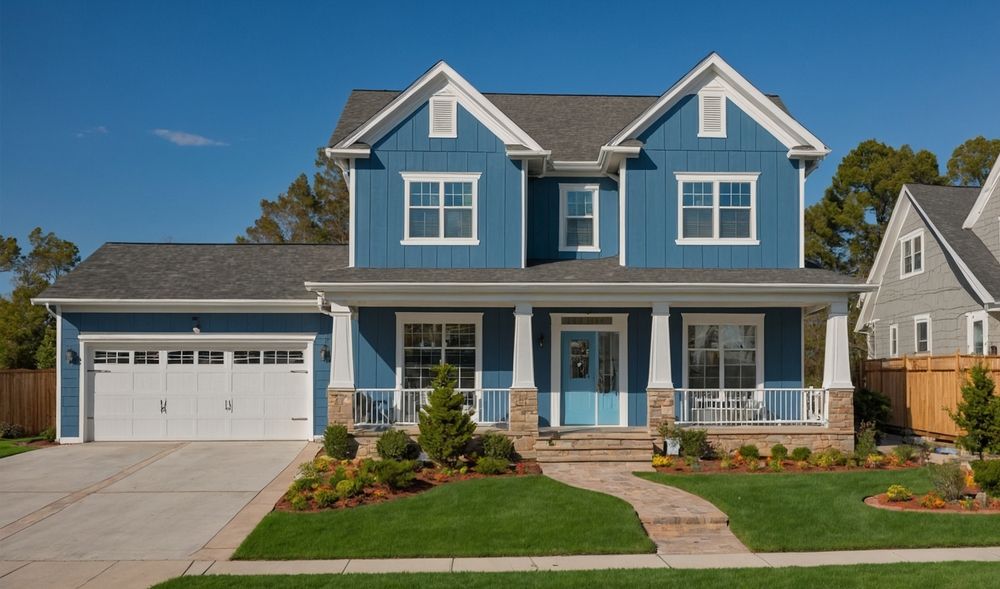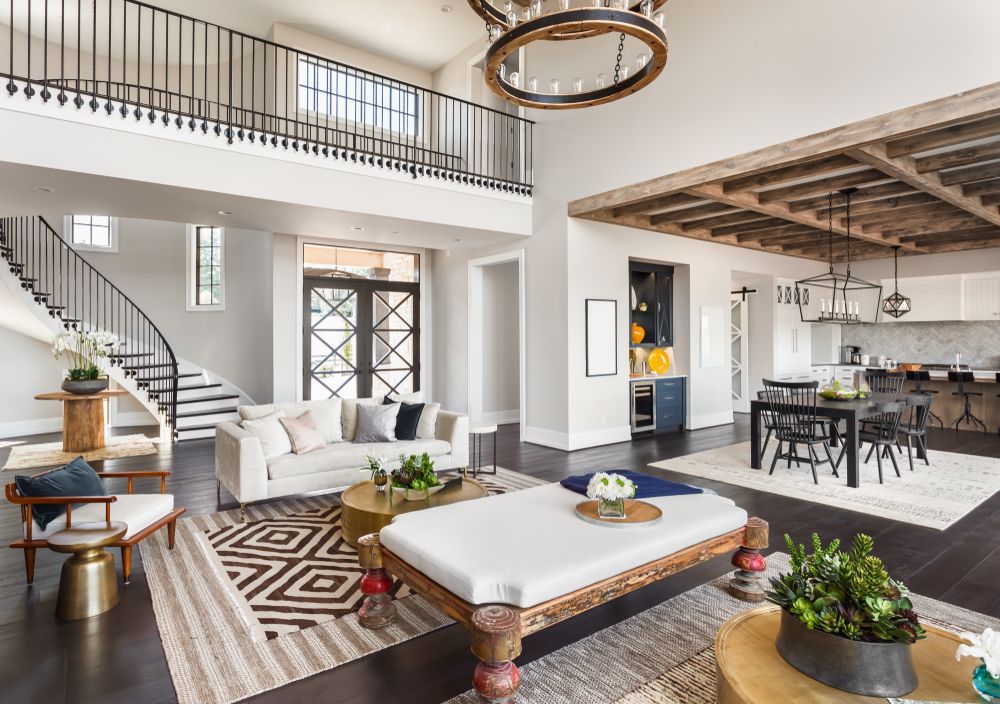Why Kitchen Triangle Design Still Works Today
Ever find yourself running back and forth while cooking, sink to the stove, then to the fridge, and back again, only to feel frustrated by wasted steps? For decades, the kitchen triangle design has been the solution to this problem. By arranging the stove, sink, and refrigerator in a triangular layout, homeowners could prepare meals with minimal effort.
Even with open-plan layouts and new appliances changing how we cook, the triangle still matters. Partnering with custom home builders often means deciding whether this traditional concept or modern kitchen zones will suit your lifestyle best. In this guide, we’ll break down how the kitchen triangle works, its pros and cons, and why it’s still relevant in today’s kitchens.
What Is the Kitchen Triangle Design?
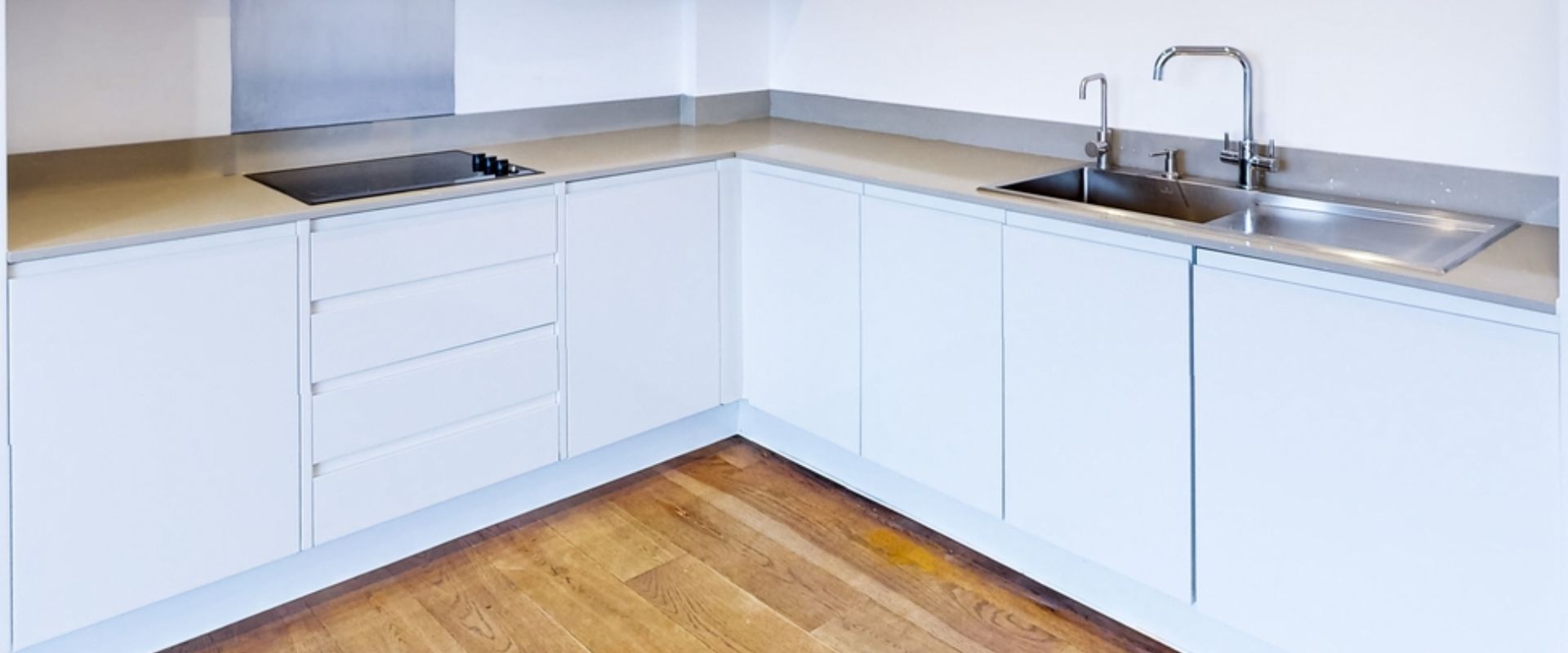
The kitchen triangle design is a layout principle that places the sink, refrigerator, and stove in a triangular arrangement. This setup reduces unnecessary movement, making cooking and cleaning more efficient and convenient.
Key principles of the kitchen triangle:
- Each leg of the triangle should be 4 to 9 feet long.
- The total perimeter should measure 13 to 26 feet.
- No obstacles, like islands or tall cabinets, should block the path between these three stations.
The idea was simple: less walking, smoother workflow. But with modern kitchens often serving as entertainment hubs and family gathering spots, is this design still the gold standard?
Benefits of Kitchen Triangle Design
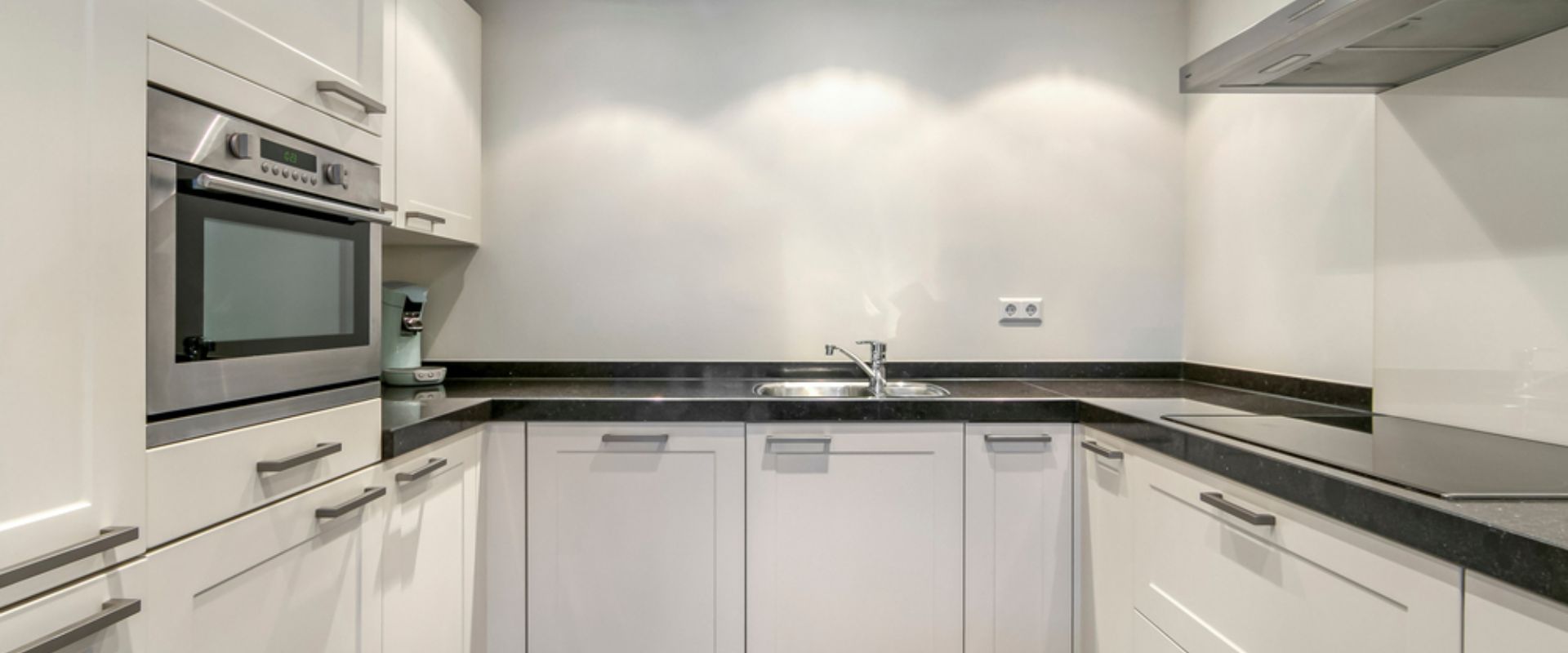
1. Kitchen Layout Efficiency
The triangle reduces unnecessary movement, especially when preparing meals with multiple steps. Whether you’re boiling pasta while chopping vegetables or cleaning up as you cook, the efficiency adds up.
2. Functional Kitchen Design
By placing the most-used workstations within close reach, the layout feels intuitive. It eliminates the frustration of constantly crossing the room for small tasks.
3. Time-Saving Workflow
By keeping the sink, stove, and refrigerator within easy reach, the kitchen triangle minimizes wasted movement. This allows you to prepare meals faster and multitask more efficiently, especially during busy weeknights.
4. Safety and Organization
When everything is placed logically, it reduces clutter and traffic. This lowers the risk of accidents, like spills from carrying hot pots across the kitchen.
Limitations of the Triangle in Modern Homes
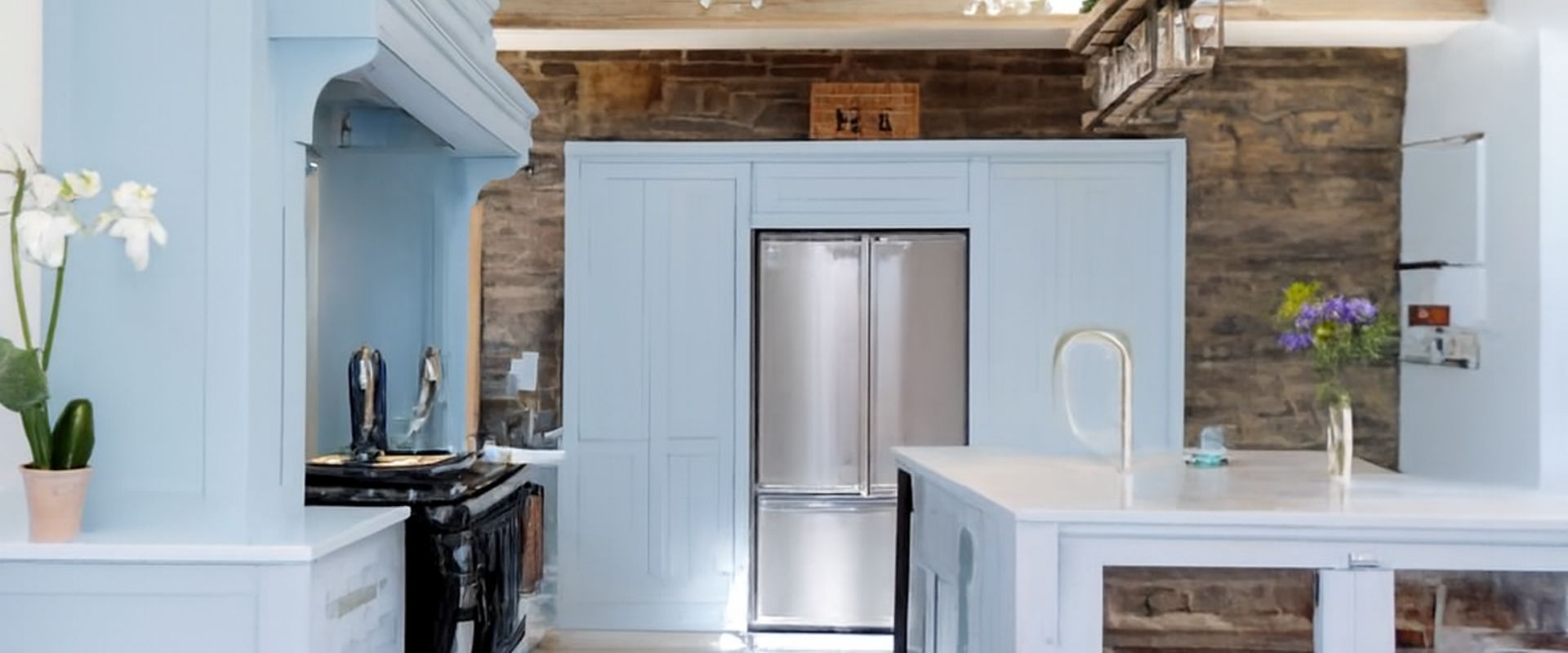
While the kitchen triangle is effective, it was designed in an era when one person cooked in a closed-off kitchen. Times have changed.
- Open-Plan Kitchens: With islands and multi-use areas, the triangle often feels restrictive.
- Multiple Cooks: Families cooking together can find the triangle crowded.
- More Appliances: Wine fridges, steam ovens, and coffee machines weren’t part of the old kitchens. Today, appliances need separate space.
This is where modern kitchen workflow strategies, like zones, come in.
Kitchen Triangle vs. Modern Kitchen Zones
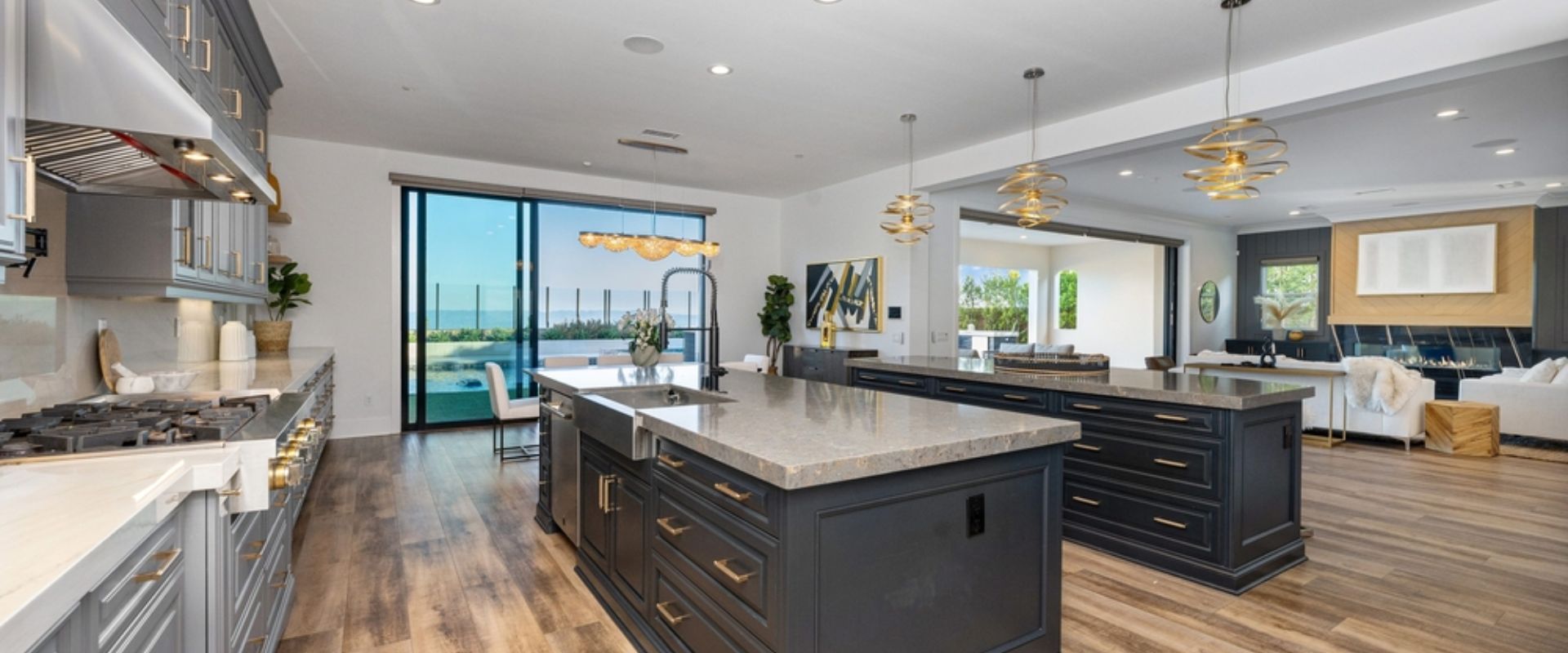
Many designers now use kitchen zones instead of a strict triangle. Zones divide the kitchen into dedicated areas:
- Prep Zone: Counters, cutting boards, and knives.
- Cooking Zone: Stove, oven, and nearby spices.
- Cleaning Zone: Sink and dishwasher.
- Storage Zone: Pantry and refrigerator.
Triangle Strengths
- Ideal for small or galley kitchens.
- Creates a simple and efficient layout.
Zone Strengths
- Works better in open layouts.
- Supports multiple cooks.
- Allows for more appliances and custom designs.
The decision often depends on space, lifestyle, and how social your kitchen is.
Applying the Triangle to Different Kitchens
Small Kitchens
The triangle is most effective in compact spaces. With limited square footage, it ensures everything is close without feeling cramped.
Open-Plan Kitchens
In larger homes, a strict triangle might not work. Instead, blending triangle principles with zoning ensures both efficiency and flexibility. For instance, placing a sink on the island while the fridge and stove form two other points of the triangle.
Modern Family Kitchens
For households with multiple cooks or where the kitchen doubles as a social hub, a hybrid layout works best. It blends the efficiency of the triangle with flexible zones, making room for both cooking and gathering.
Professional Support for Kitchen Layouts
Designing a kitchen that balances function and style requires more than just measuring appliances. Whether it’s building a custom kitchen, new construction or home remodeling, they can bring expertise in layout planning, structural adjustments, and interior flow. They can evaluate whether the kitchen triangle design suits your space or if a modified approach would serve better. Beyond layout, they also consider lighting, ventilation, cabinetry, and finishes to ensure the kitchen works as a cohesive whole.
Working with experts saves homeowners from costly mistakes, ensures compliance with building codes, and creates kitchens that feel effortless to use.
Conclusion: A Classic Design That Still Fits Today
The kitchen triangle design has stood the test of time because of its simplicity and efficiency. While not perfect for every layout, it still offers valuable structure, especially in smaller kitchens. For modern families, blending the triangle with zoning principles creates a kitchen that is both practical and social.
Your kitchen should reflect how you live today, not just follow old rules. With the right guidance, you can achieve a modern kitchen workflow that feels effortless.
Start planning the kitchen with experts you’ve always wanted, designed for comfort, efficiency, and the way you live every day.
FAQs About Kitchen Triangle Design
What is the alternative to the kitchen triangle?
The main alternative is the kitchen zone layout, where prep, cooking, cleaning, and storage are organized into separate functional areas.
Why should the work triangle be used in kitchen design?
It saves time and effort by minimizing steps between the sink, stove, and refrigerator, ideal for efficiency in everyday cooking.
What is the triangle rule in the kitchen?
It’s a guideline ensuring the three primary workstations form a triangle, with sides 4–9 feet long and no obstructions in between.
Is the kitchen triangle outdated?
Not entirely. It’s still useful in small kitchens but less practical in large, open, or multi-cook spaces where zoning works better.


